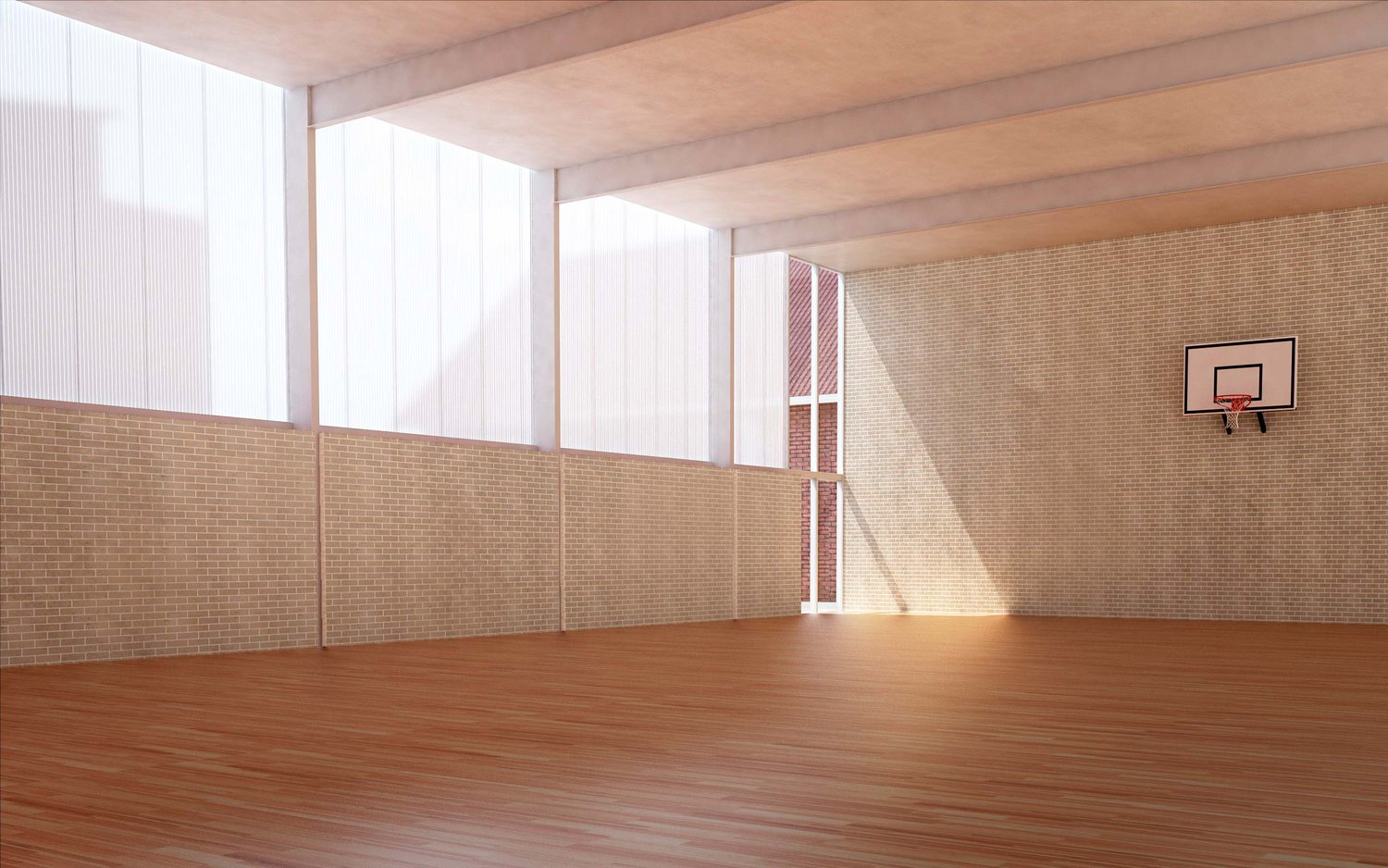Contact
30 Leicester Road
London, N2 9EA
E info@urbanprojectsbureau.com
Vacancies
E recruitment@urbanprojectsbureau.com
UPB are working with Aylesbury Grammar School to develop a conceptual masterplan and spatial strategy for the development and growth of the school campus.
We are working closely with AGS to develop a vision for the school in 2030 as a leading education campus, and a strategic plan for how to achieve this vision. The project includes an in-depth analysis of the organisation of the existing campus and potential development sites; a consideration of sequences of internal and external shared spaces; re-thinking access in and out of the school and movement around the campus; and a reorganisation of the existing buildings into more consolidated clusters and centres of excellence.
At an architectural scale, the strategy includes an in-depth analysis of the existing building conditions; detailed proposals for building refurbishments and modifications; design proposals for new buildings and campus facilities; planning applications and fund-raising strategies.
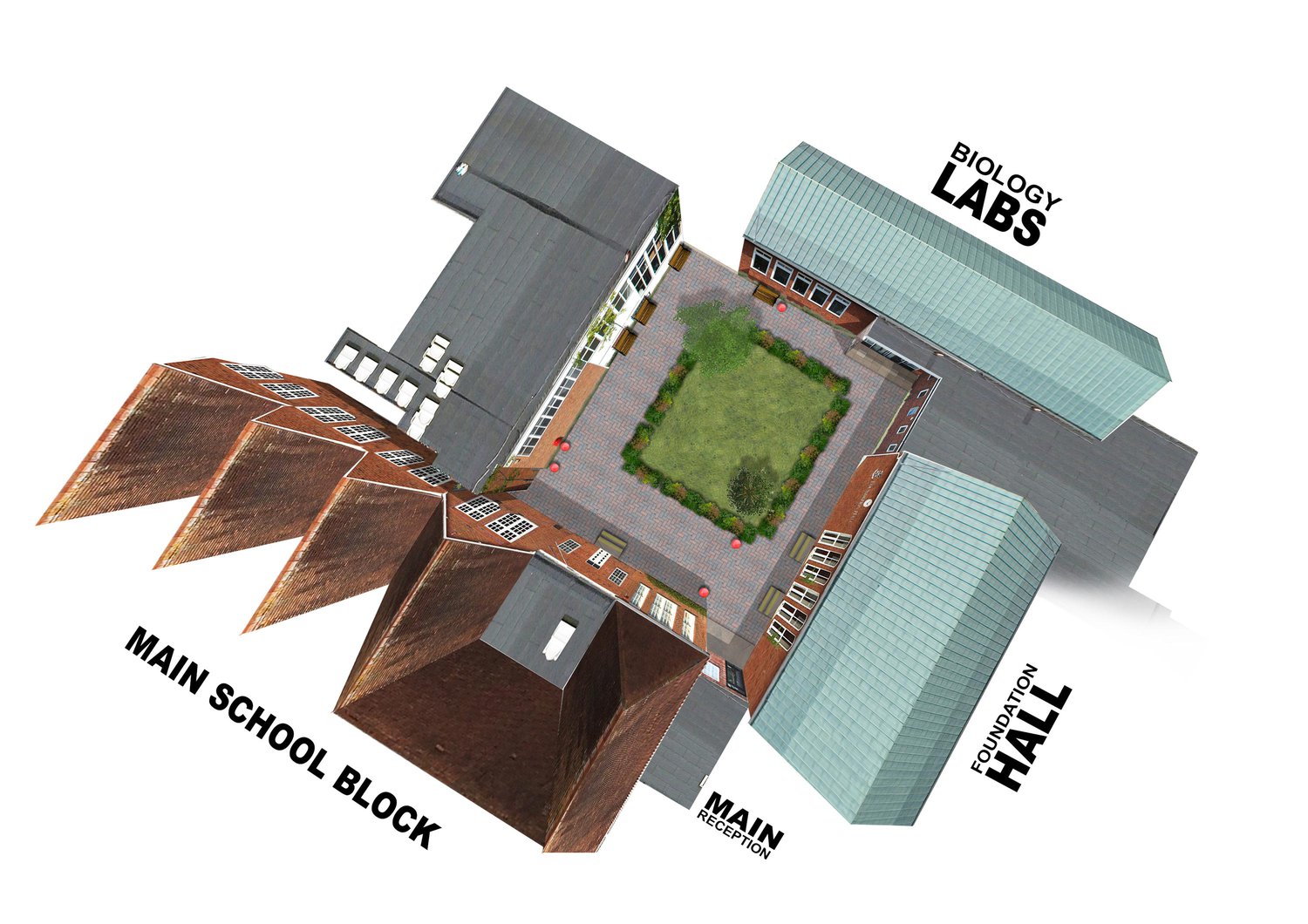
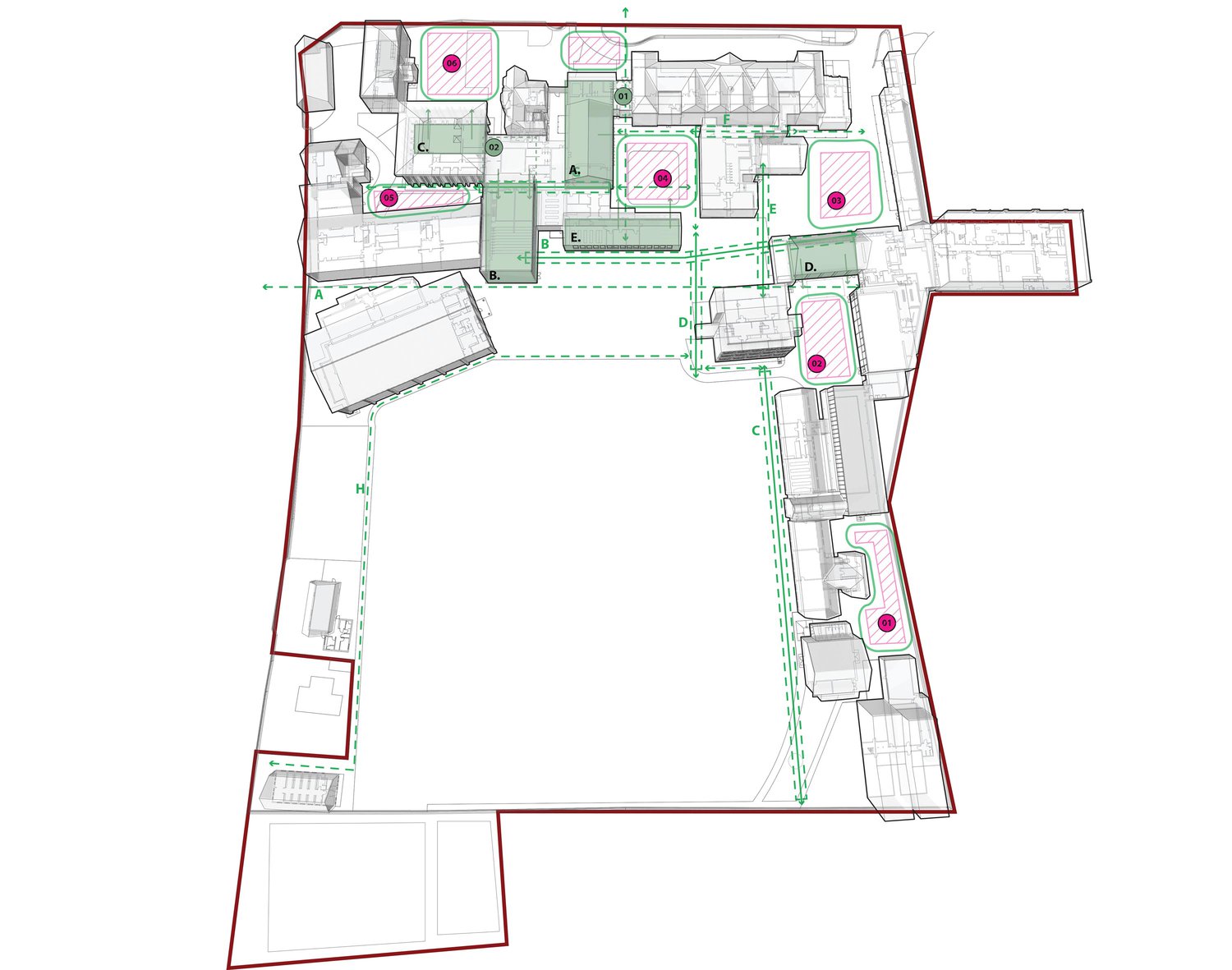
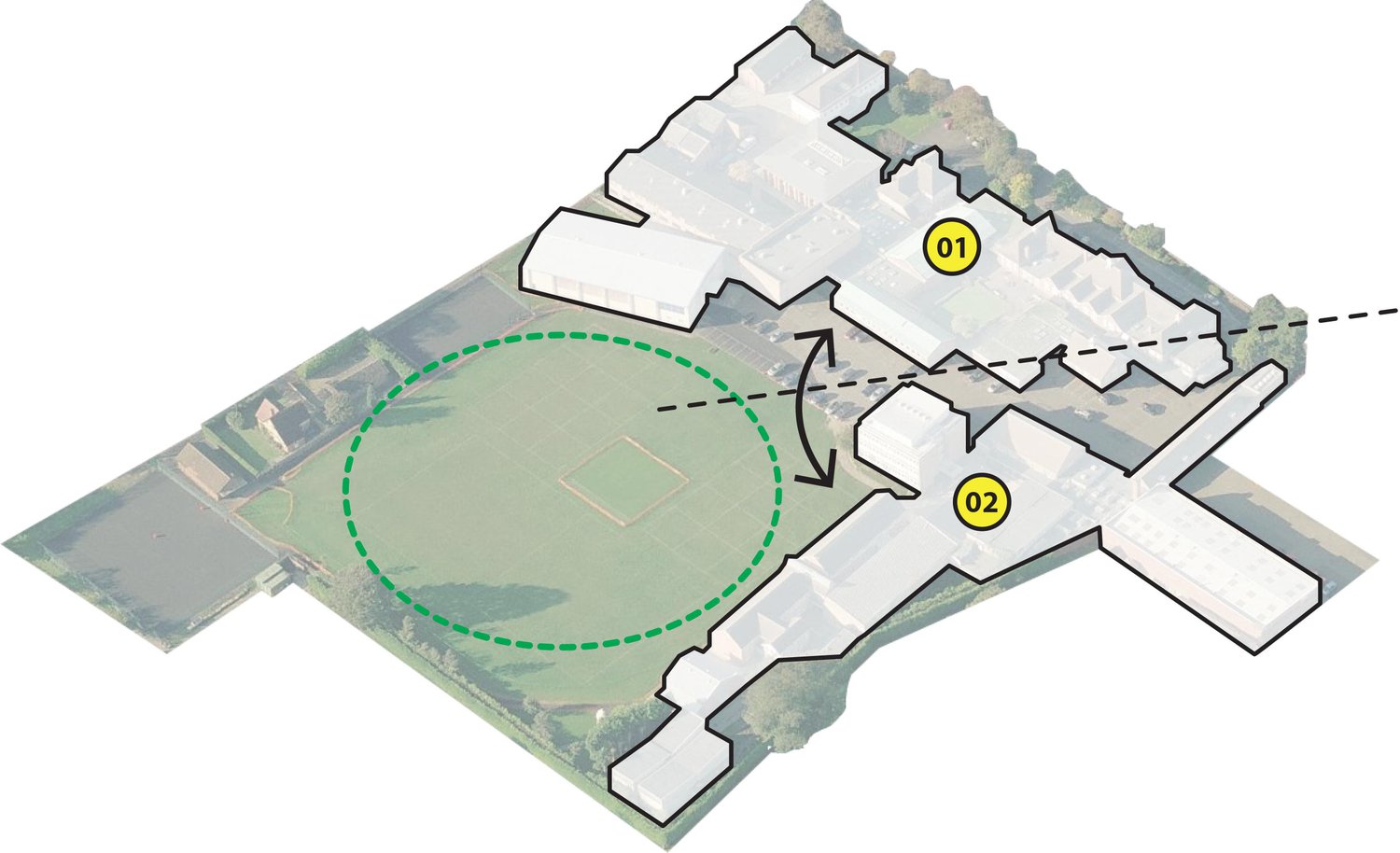
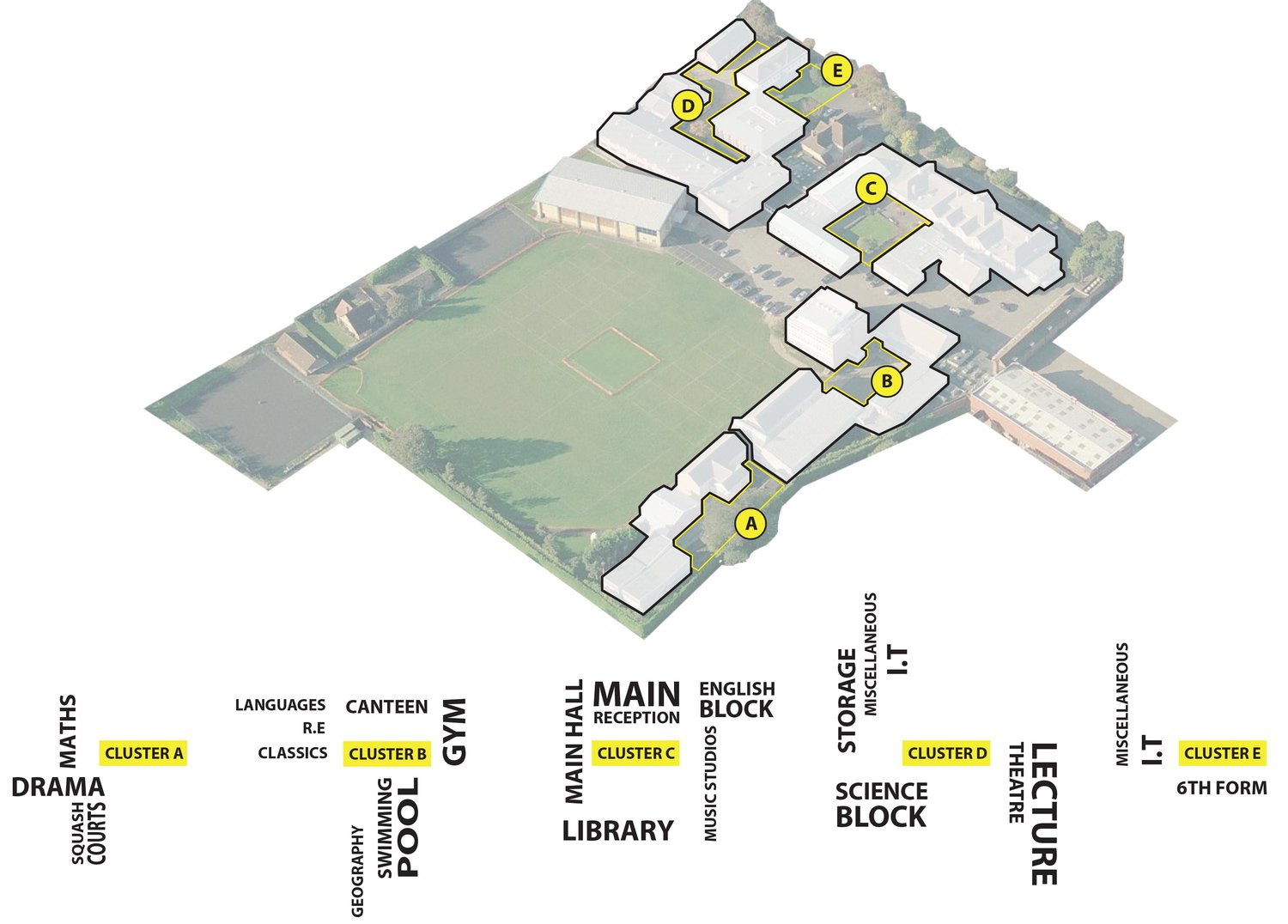
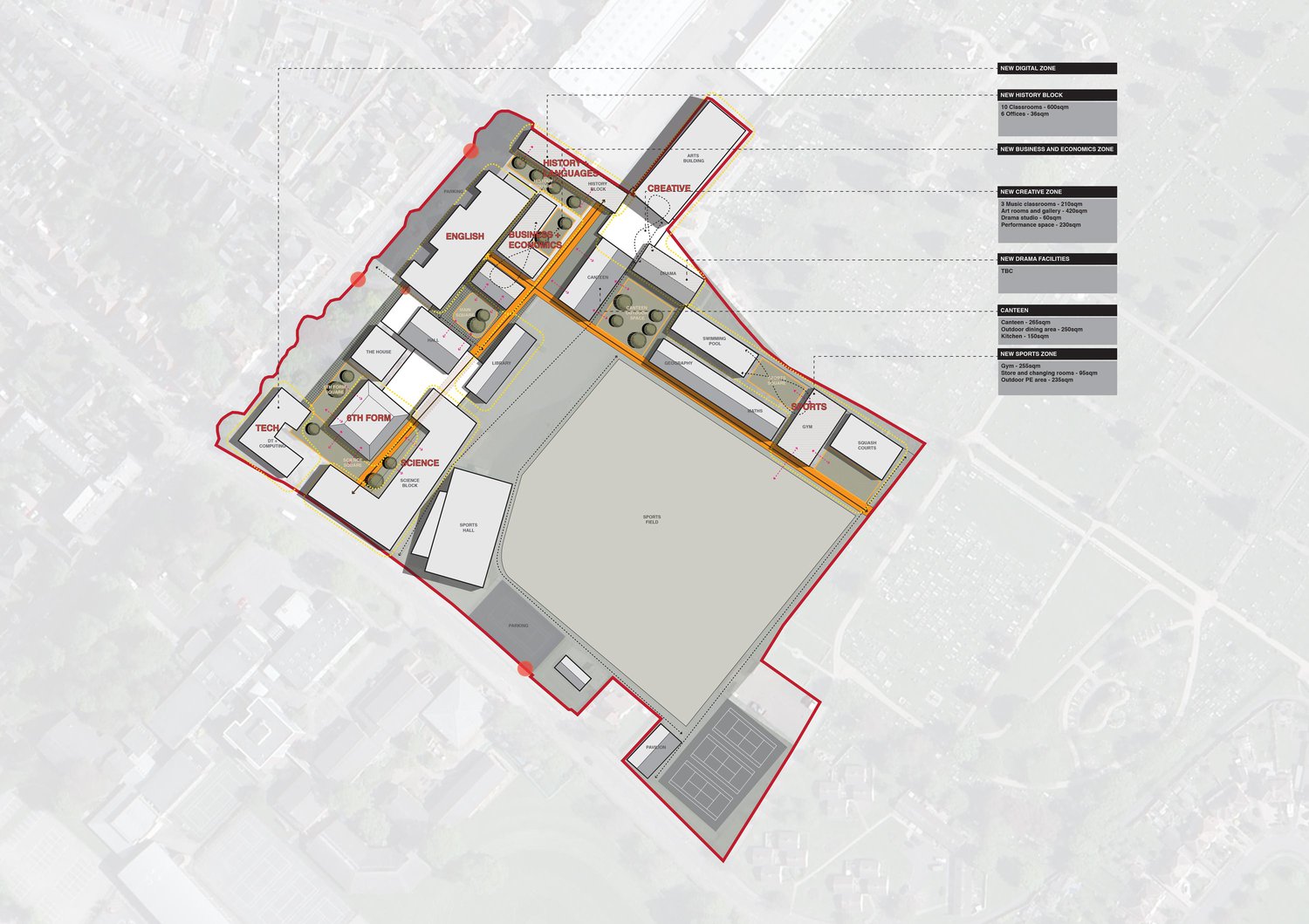
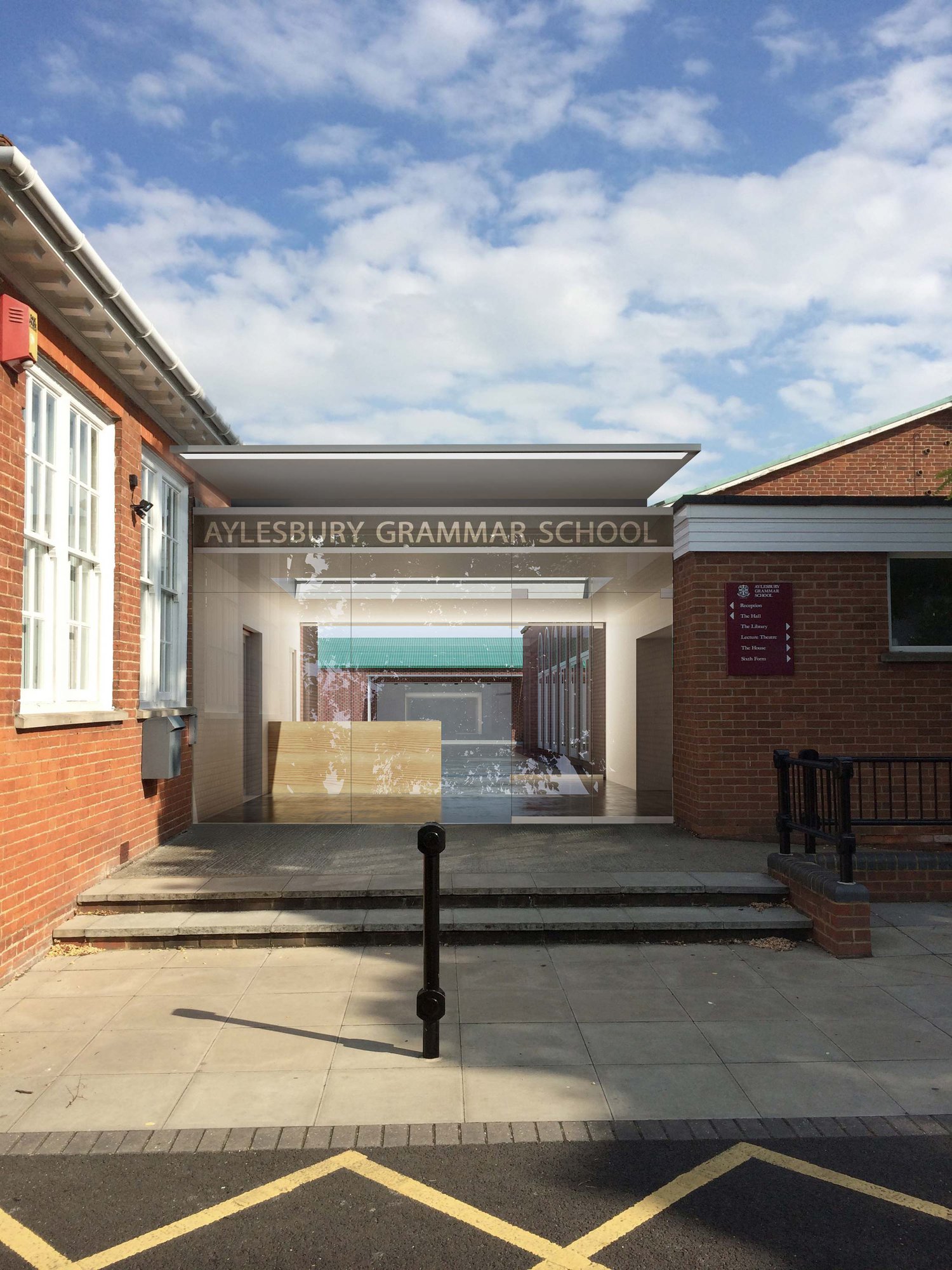
Proposed New Reception
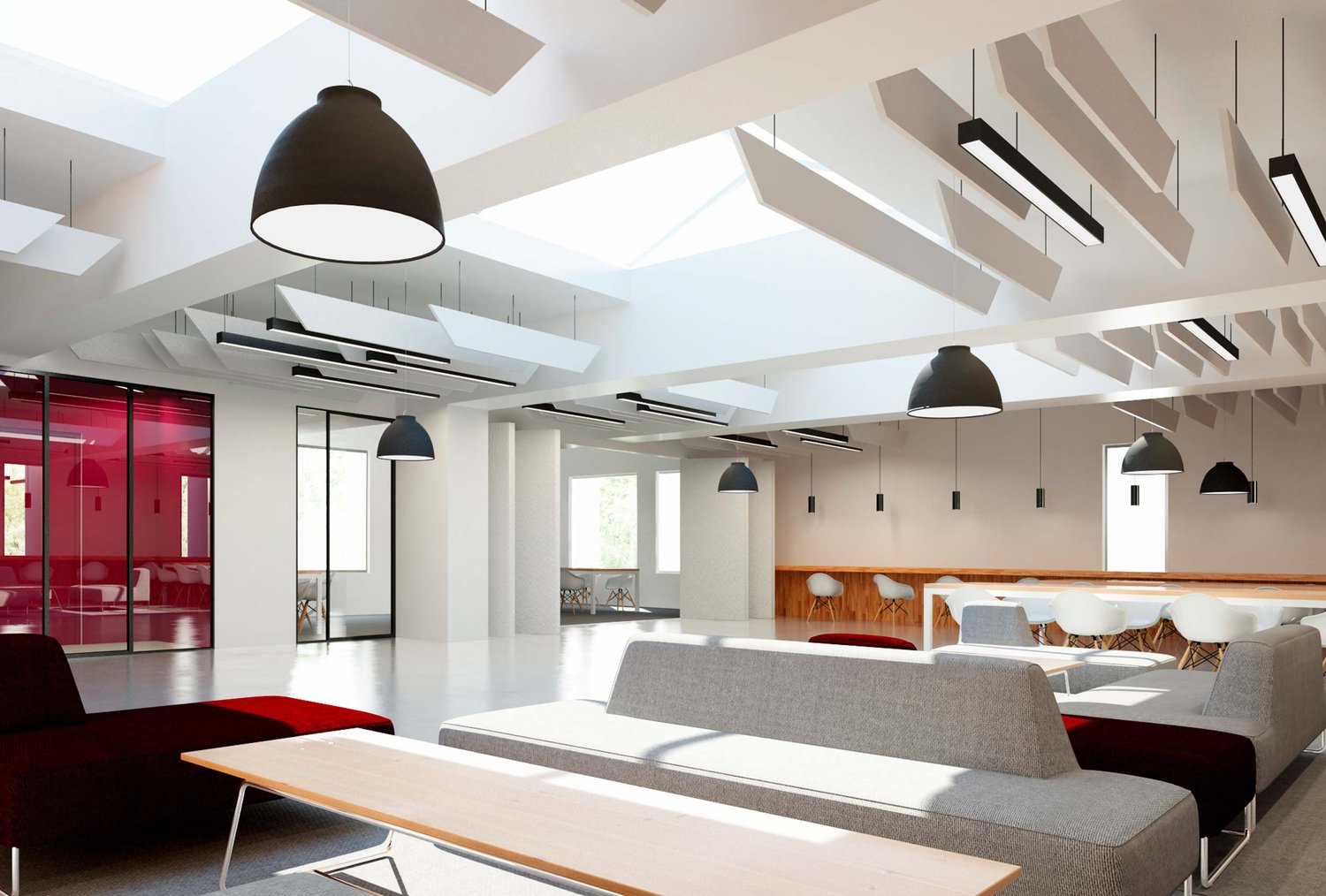
Proposed New 6th Form Study Centre
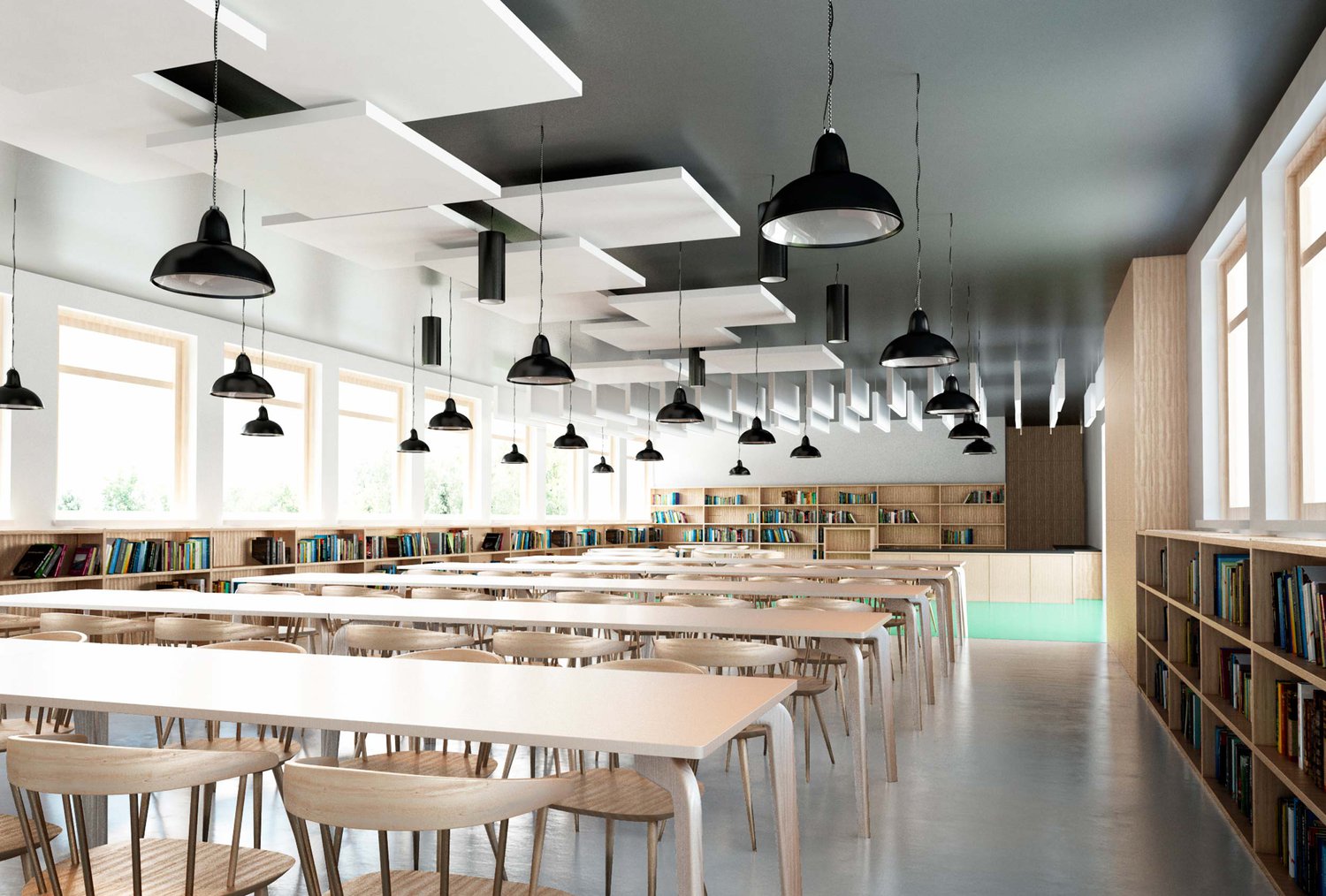
Proposed New School Library
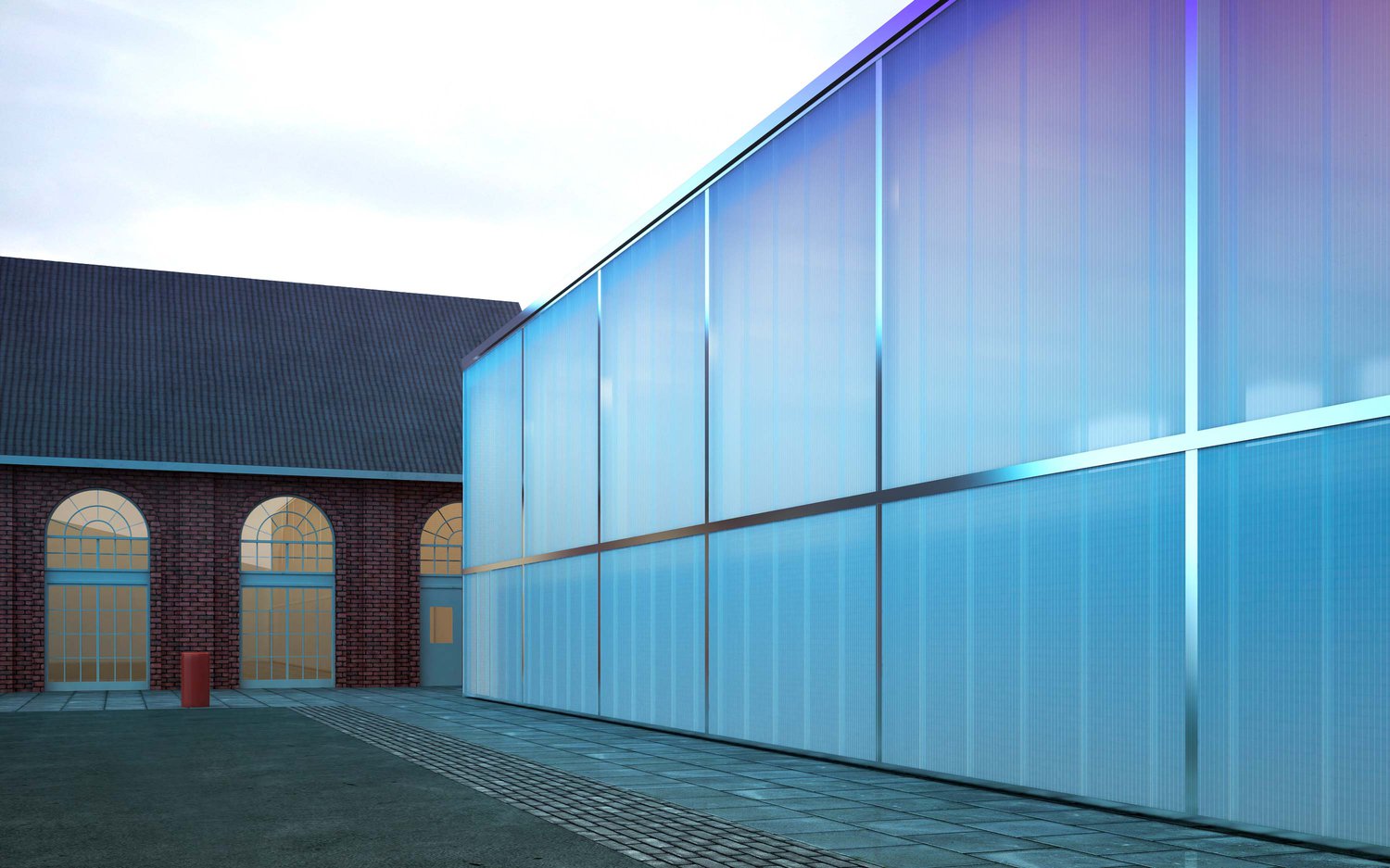
Proposed New School Gym
