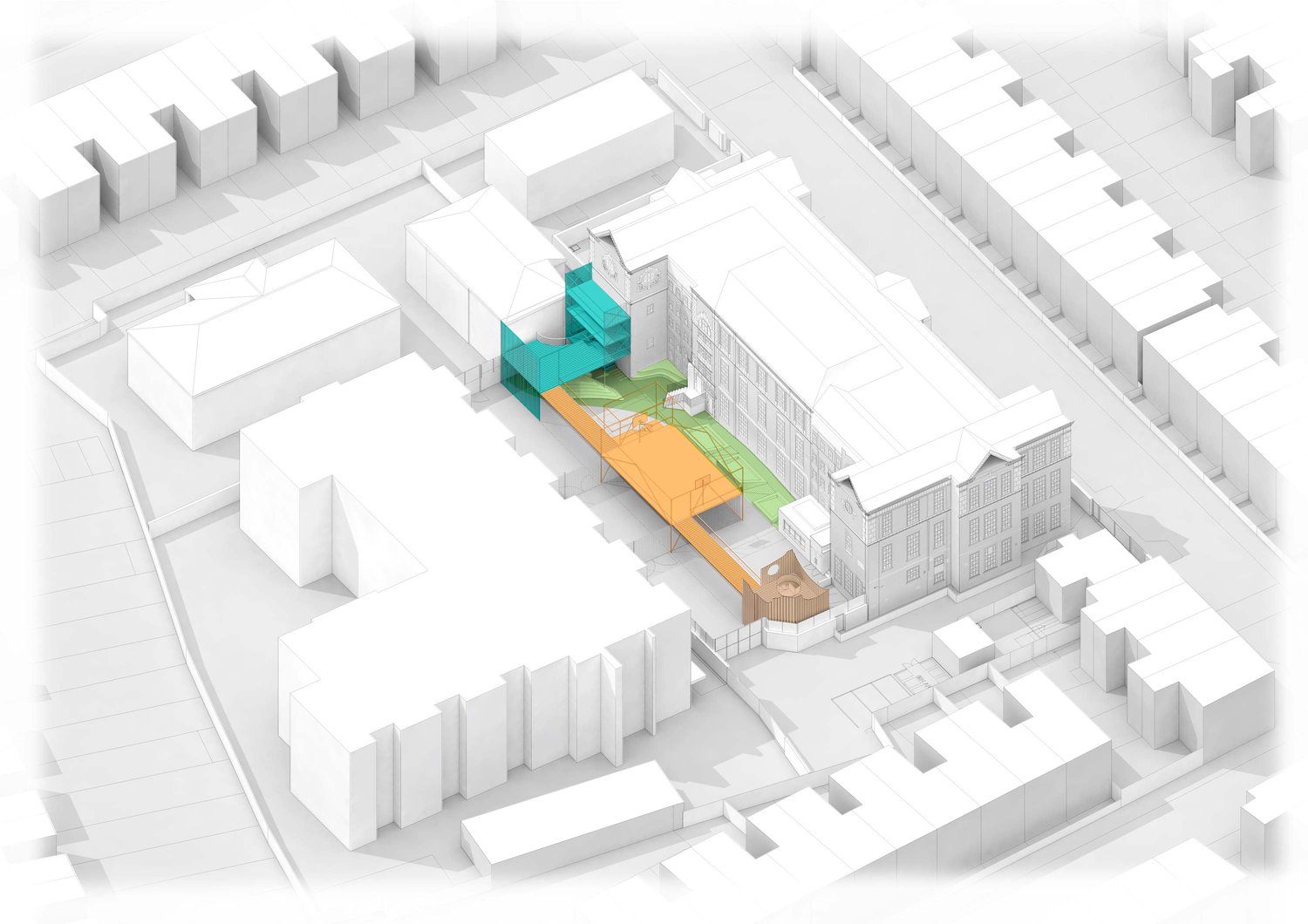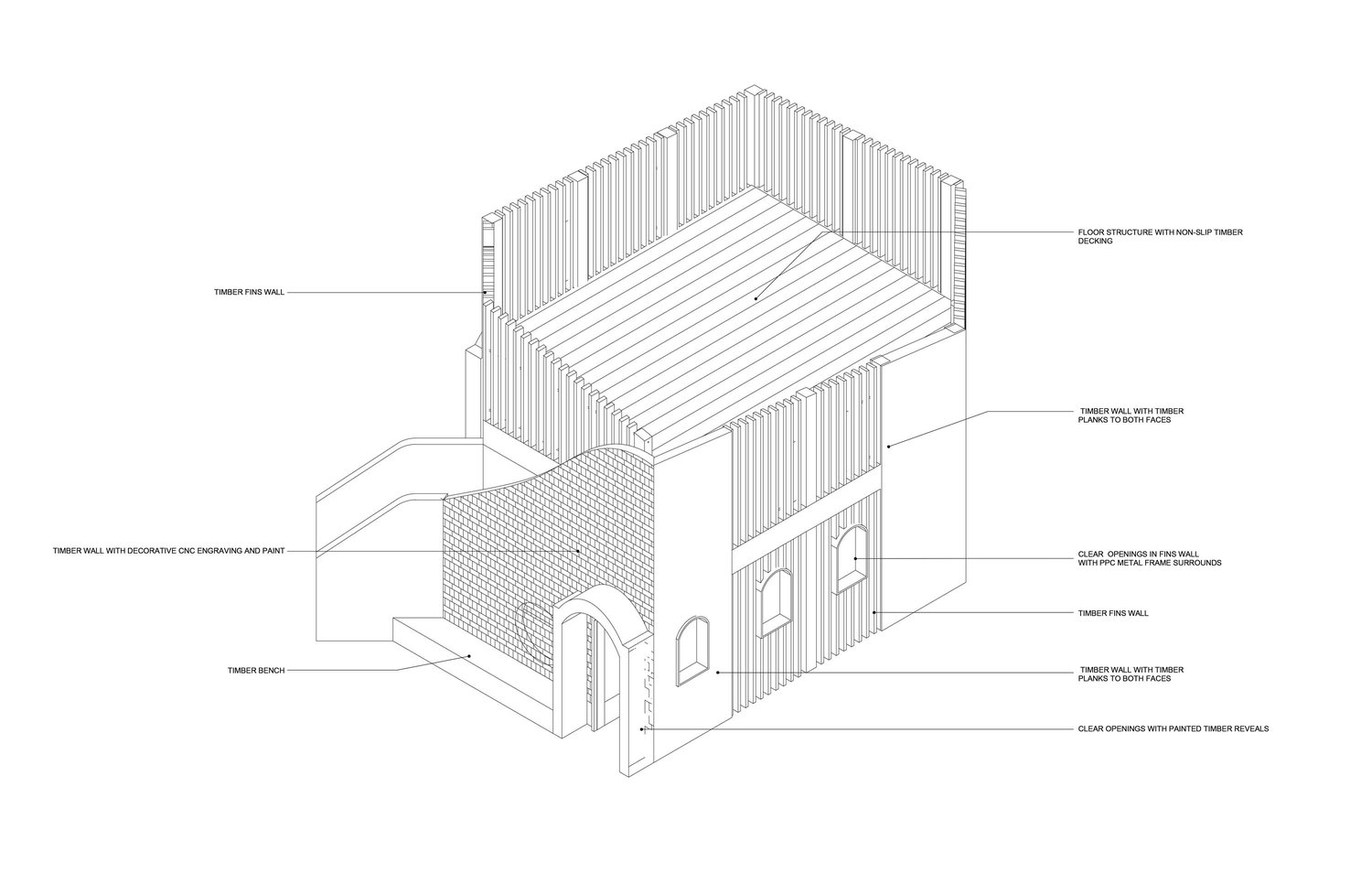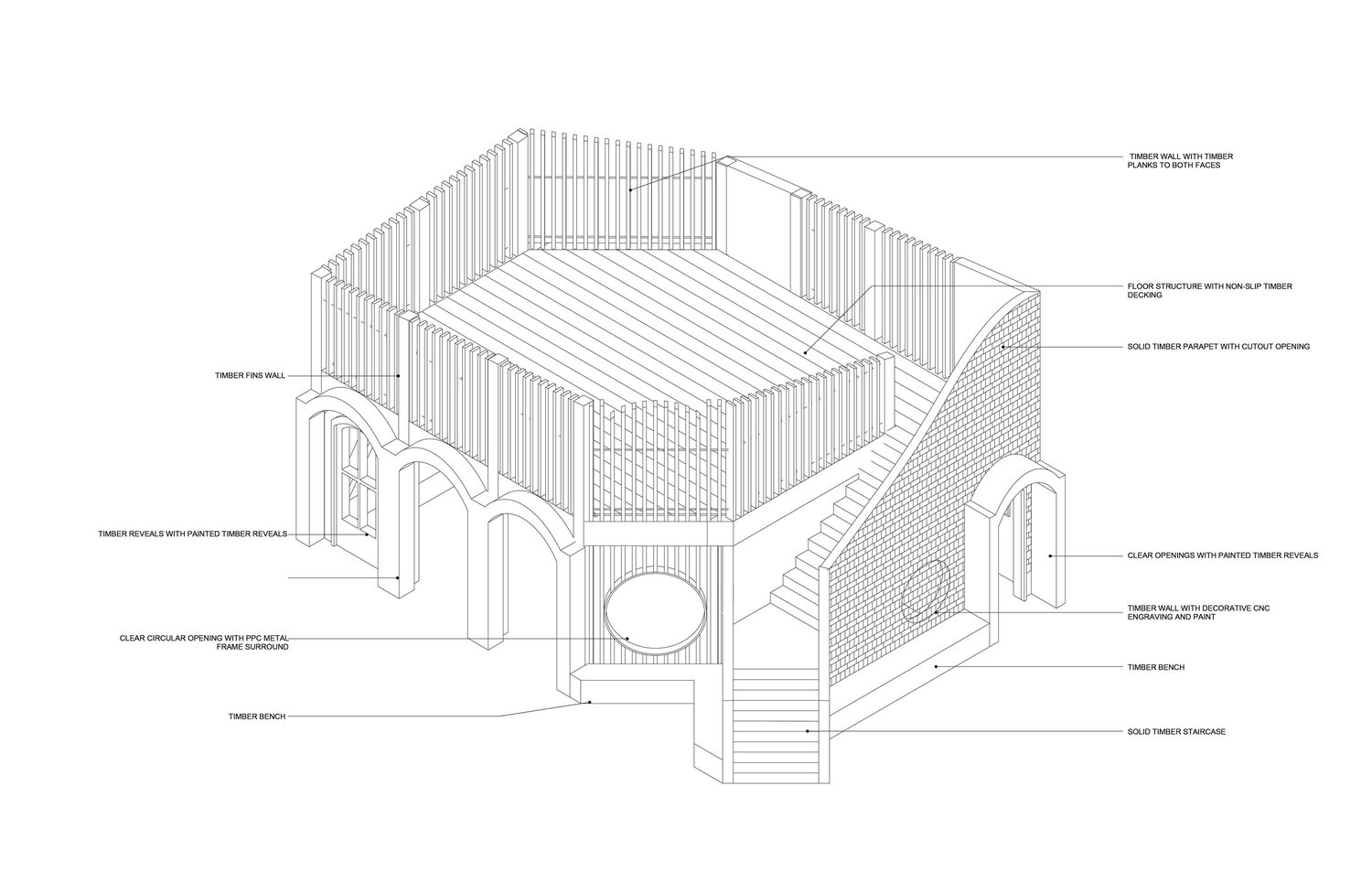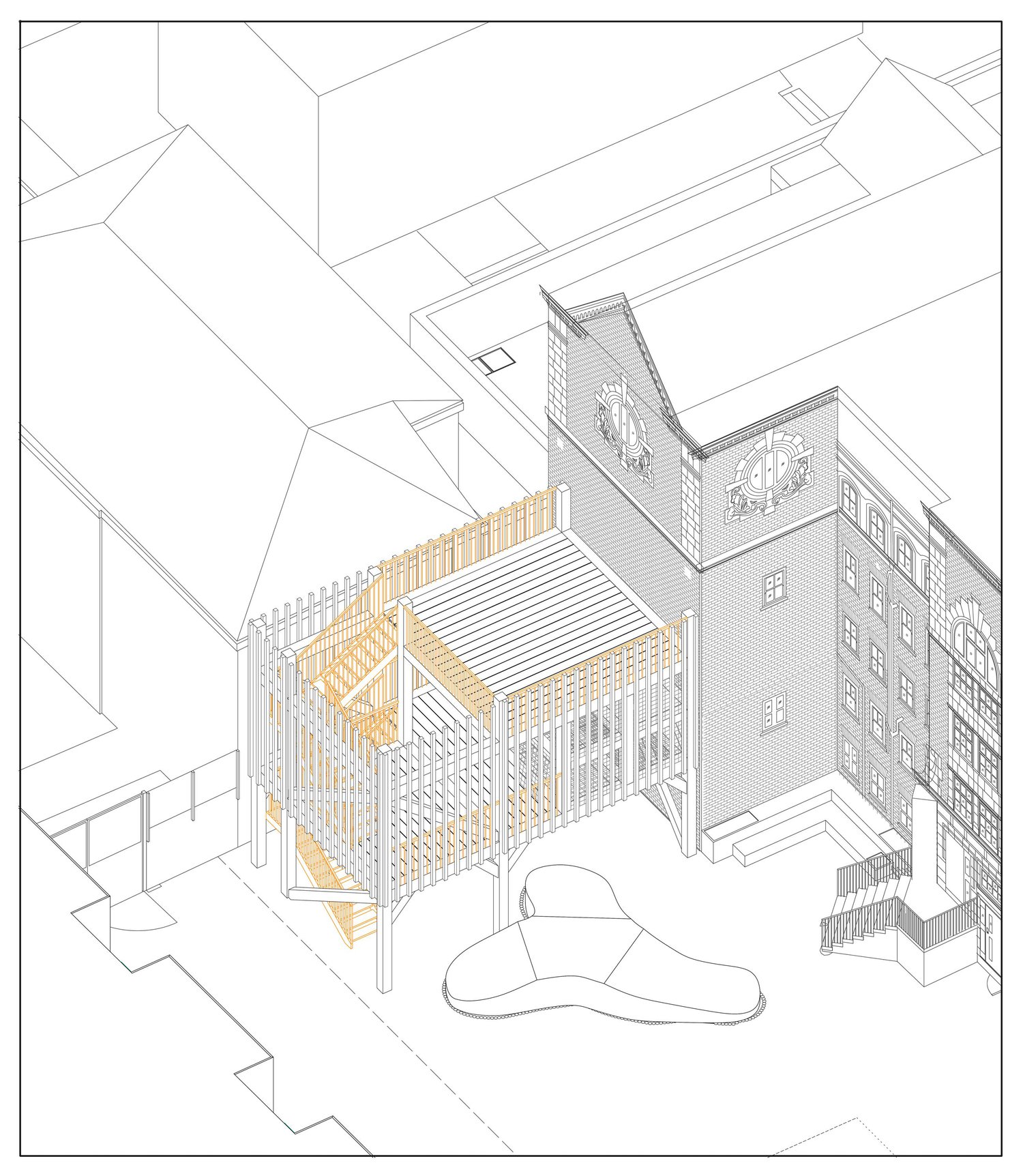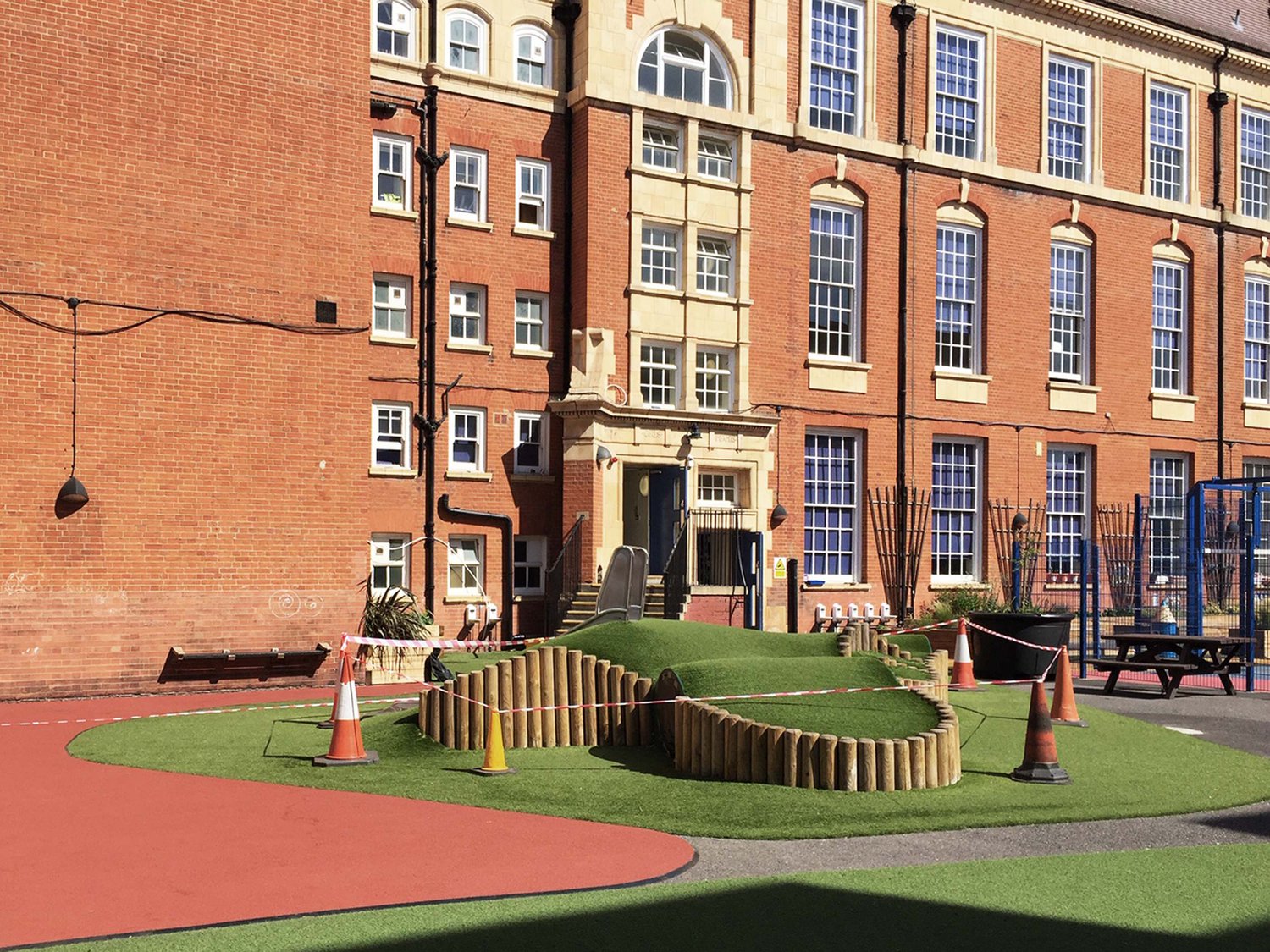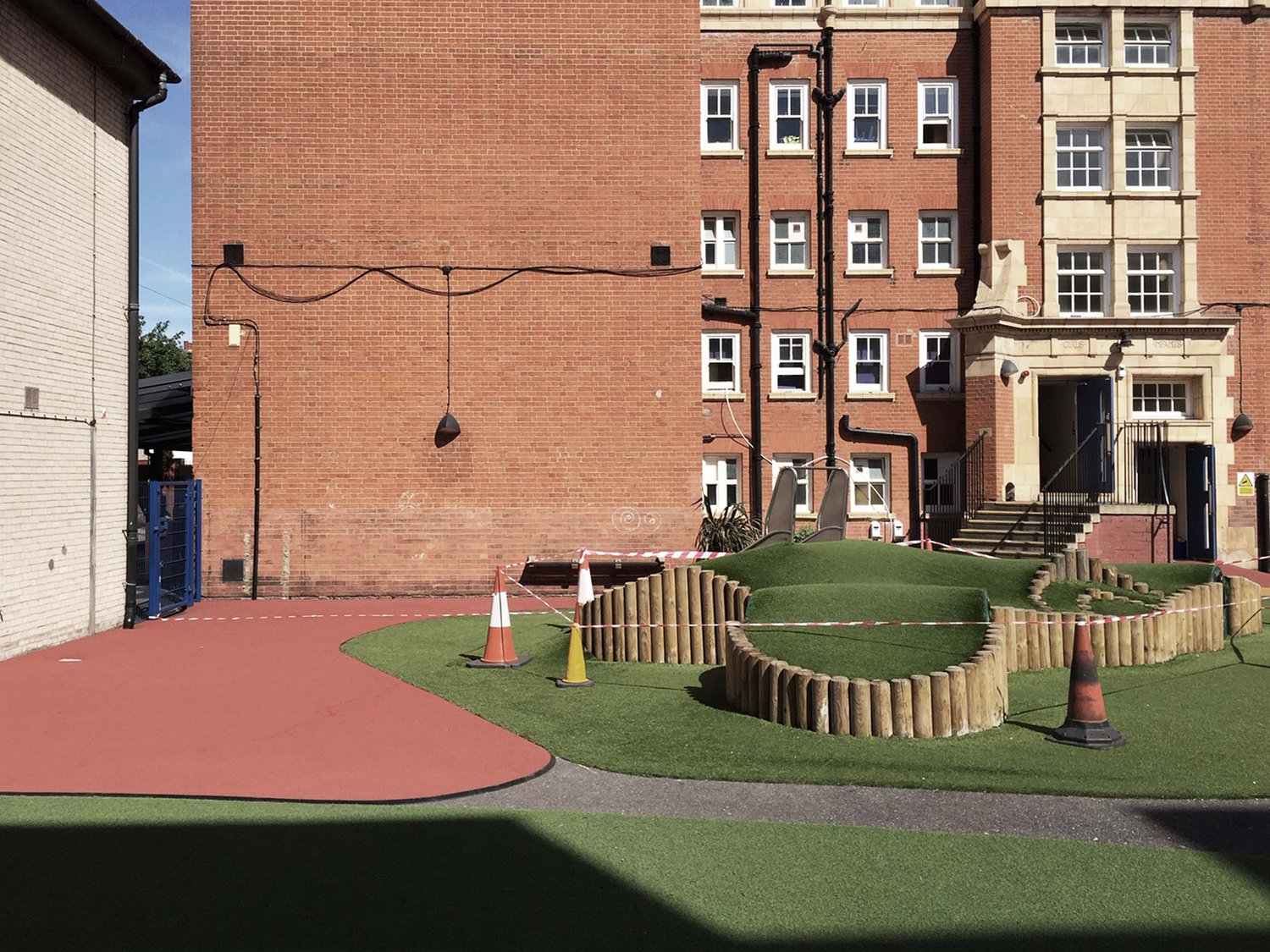Contact
30 Leicester Road
London, N2 9EA
E info@urbanprojectsbureau.com
Vacancies
E recruitment@urbanprojectsbureau.com
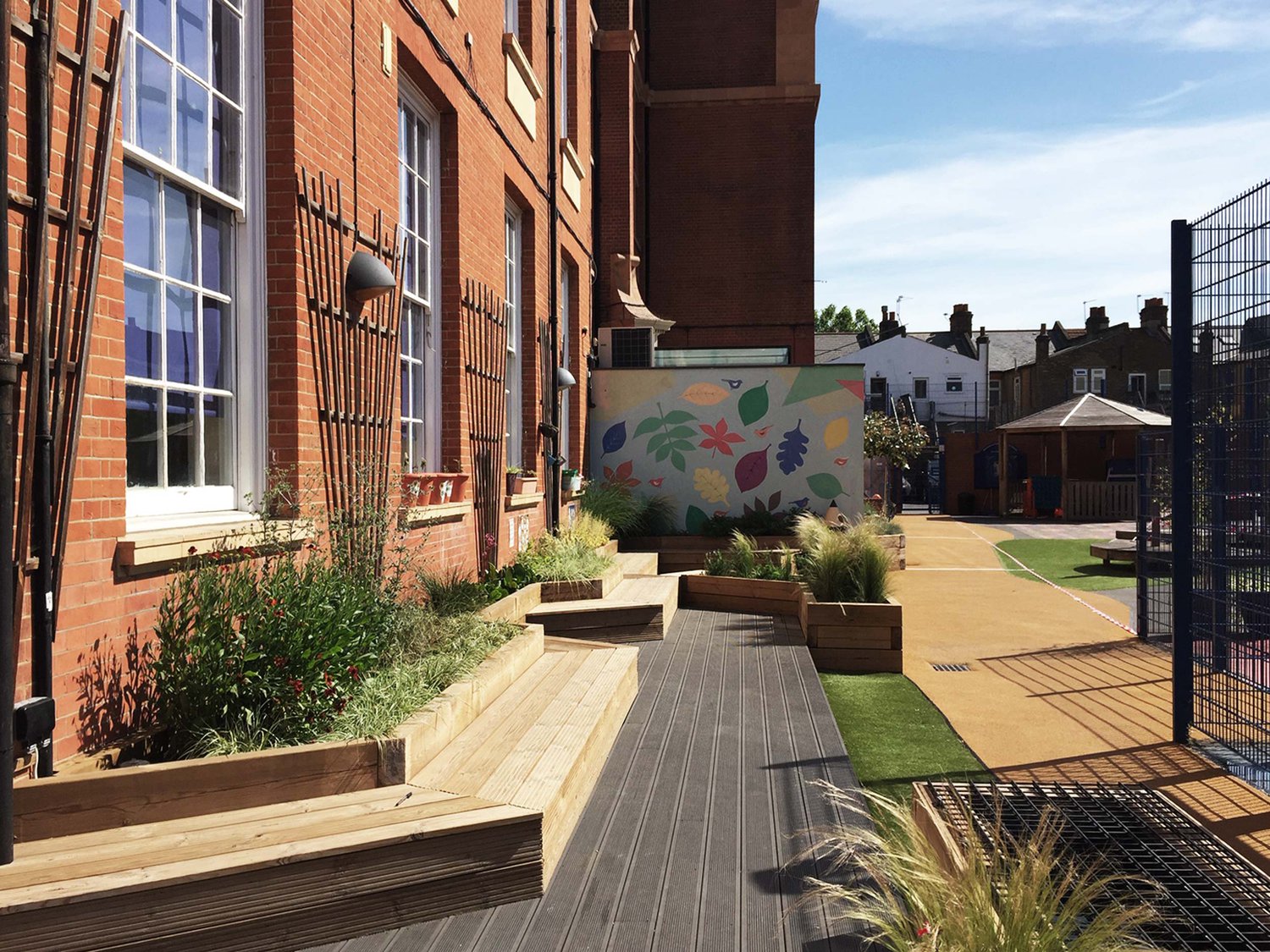
UPB are working with Tooting Primary School to rethink their school playground. The school is located on a constrained urban site, and the existing playground is too small for the school’s needs. Our primary challenge is to increase the size of the playground within its current footprint, and to increase the presence and experience of nature.
The ‘Learning Landscape’ comprises three main elements:
We worked closely with the school community to design the Learning Landscape collaboratively, and hosted design workshops with the school students, and co-design sessions with parents and teachers.
