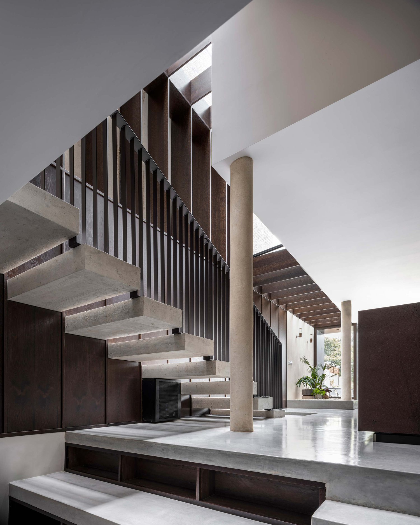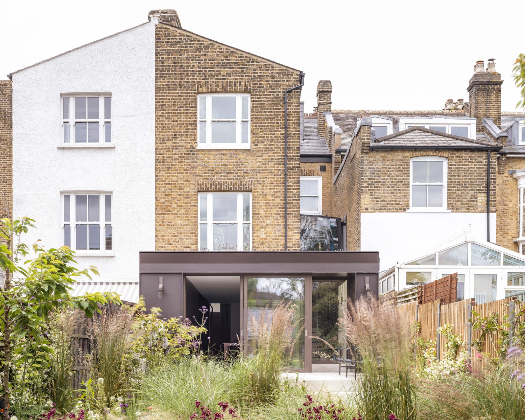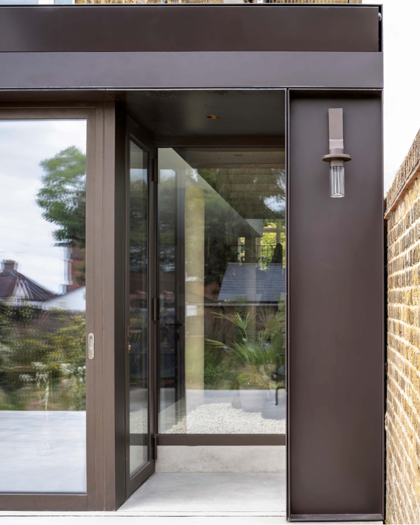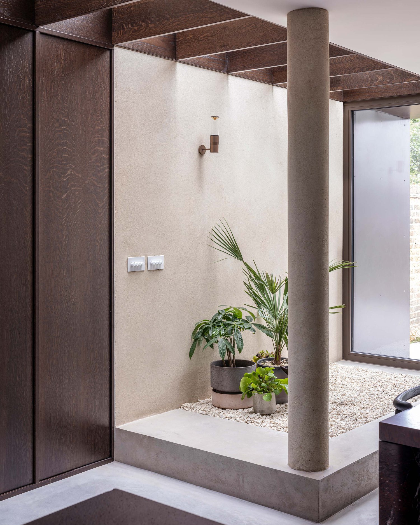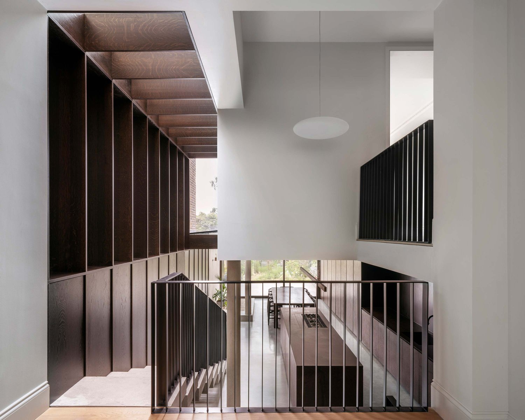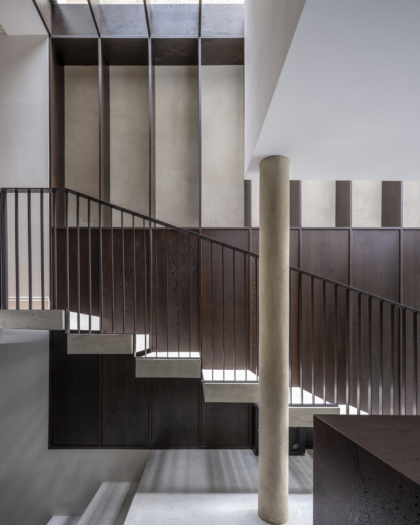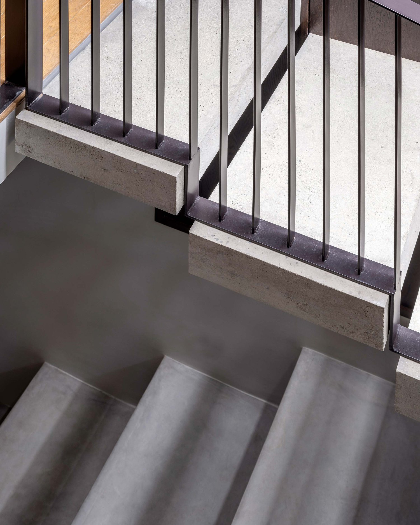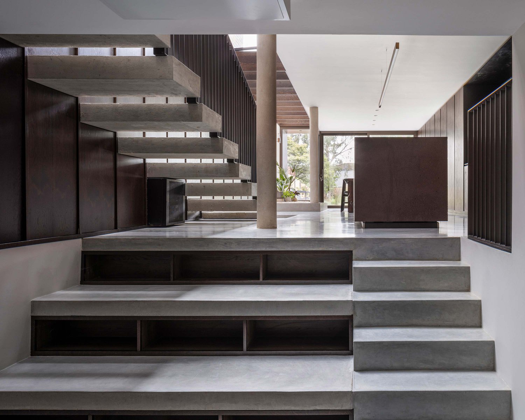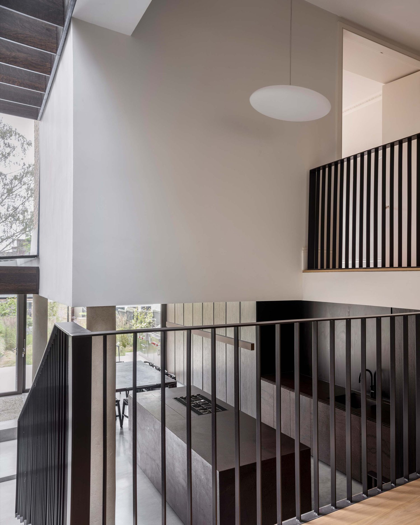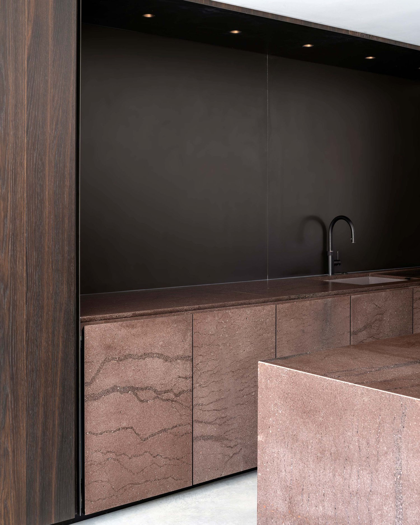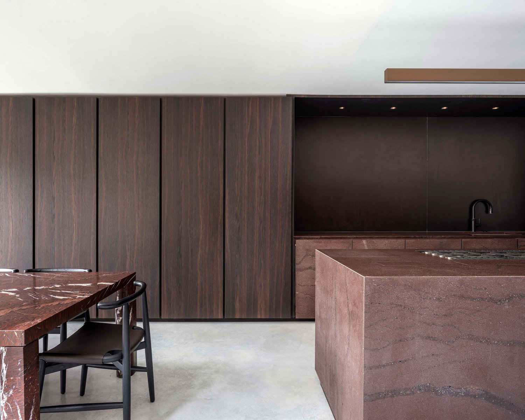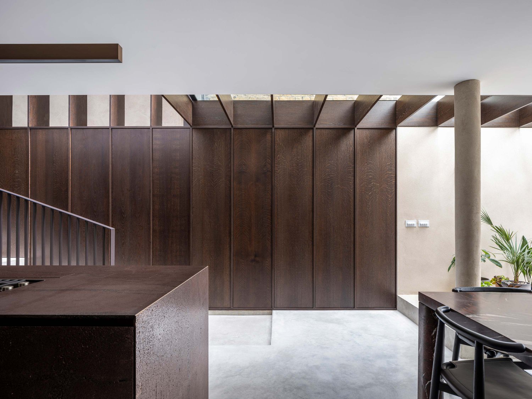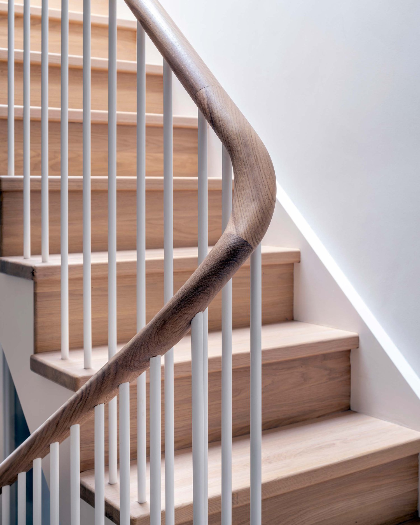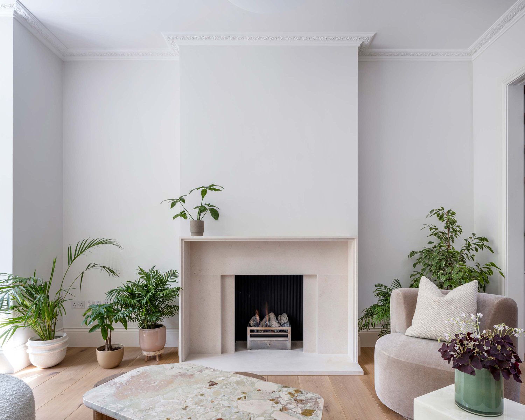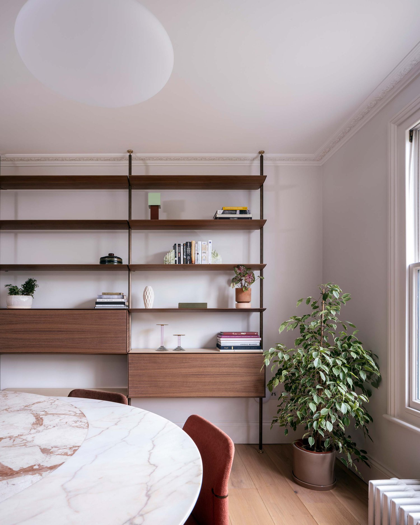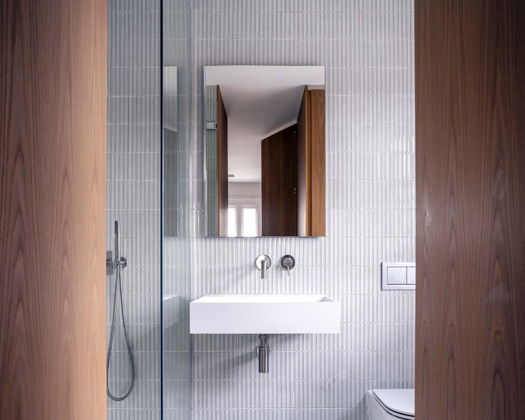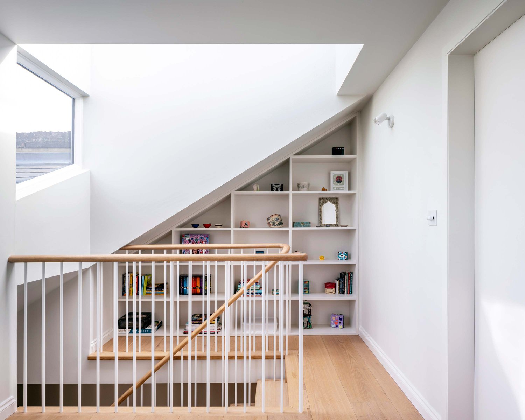Contact
30 Leicester Road
London, N2 9EA
E info@urbanprojectsbureau.com
Vacancies
E recruitment@urbanprojectsbureau.com
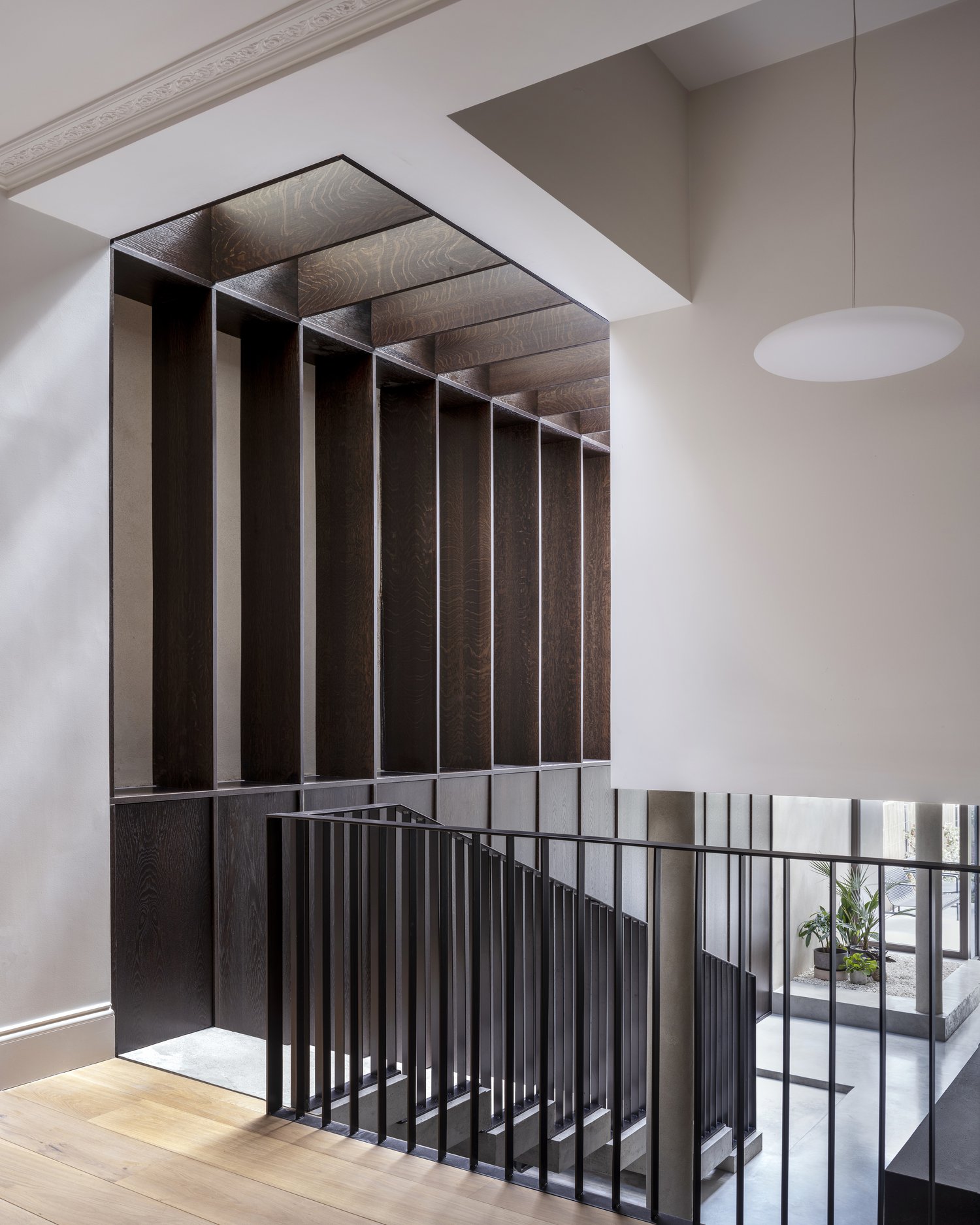
UPB have completed the sensitive restoration and holistic transformation of a Victorian terrace house in East London into a 4 storey family home. Working in close collaboration with our client, the culturally-led design is influenced by the living patterns and cultural practices of the family’s roots in south east Asia.
Inspired by Islamic courtyard houses, we created a 3-storey gallery at the centre of the house, around which the kitchen, living room and study are organised. The new kitchen is conceived of as a courtyard at the centre of the house and is linked to the living spaces by new staircases and a bridge. The kitchen serves as the heart of the home and it is a space where the family comes together to cook, congregate and share. Large landscape-steps lead down from the kitchen to a new basement family room.
Paying intense attention to detail, colour, texture and finish, the house is infused with a new material language that creates a consistent and harmonious internal environment. Views are created through the depth of the house, linking front and rear gardens and integrating landscape elements with the internal domestic environment. An internal winter-garden in the dining room creates a resting place and transition between interior and exterior, garden and house.
