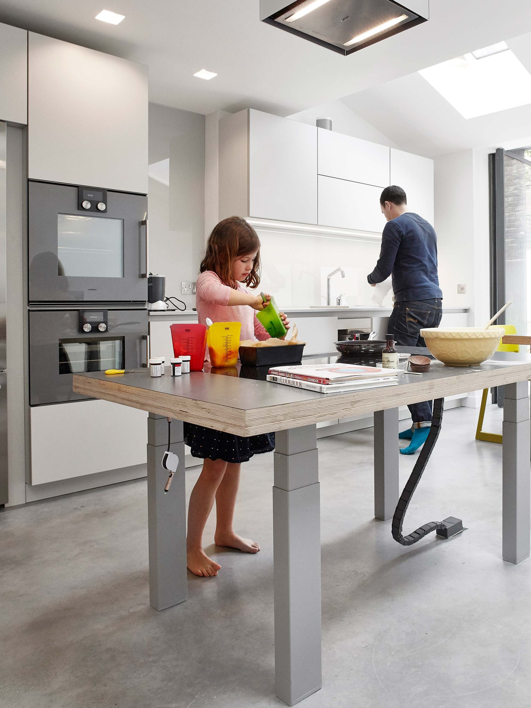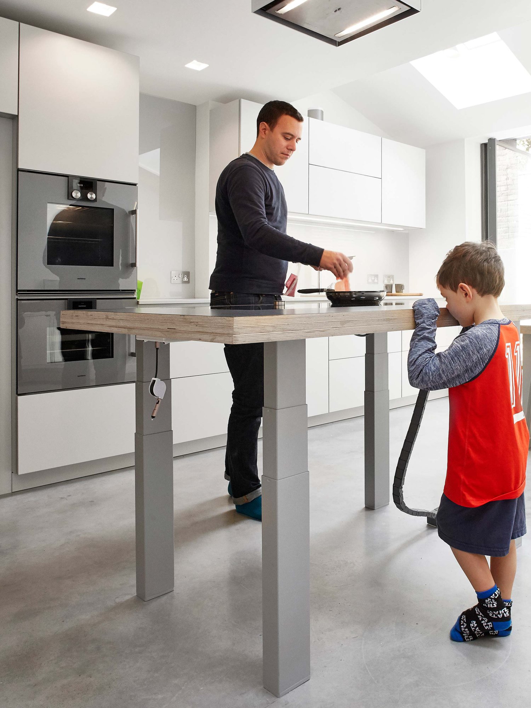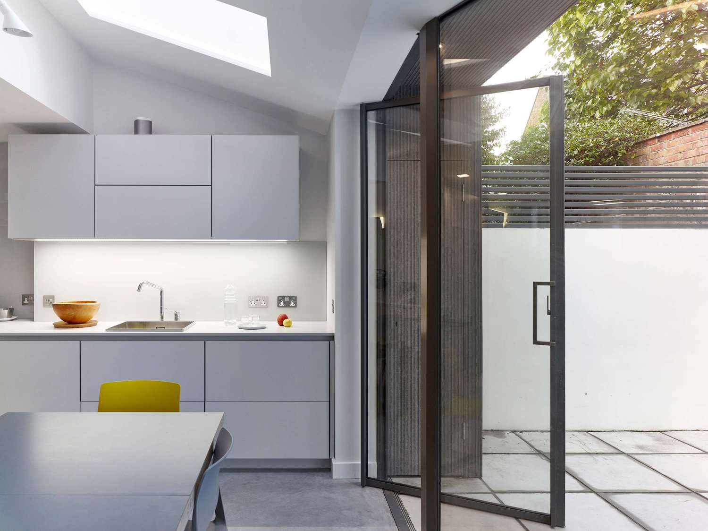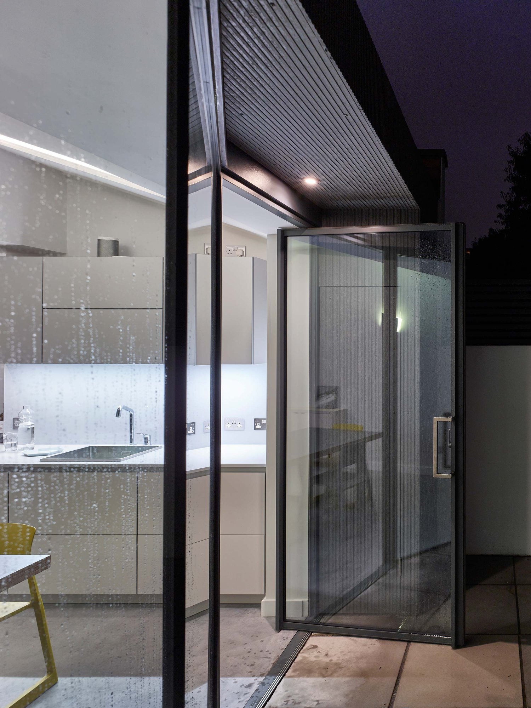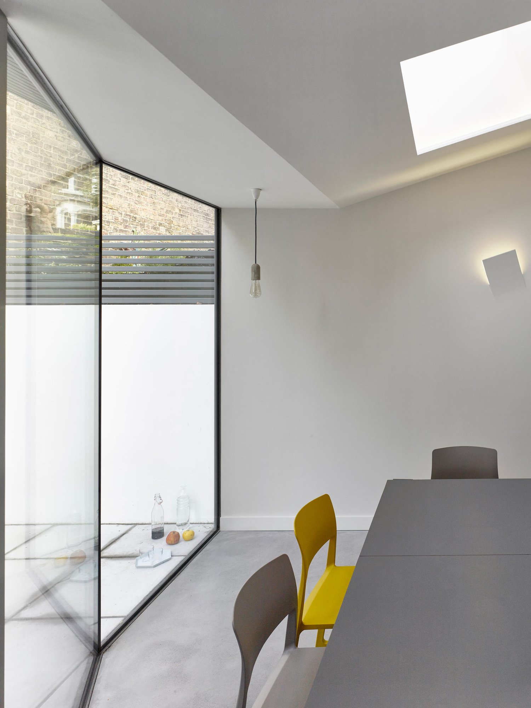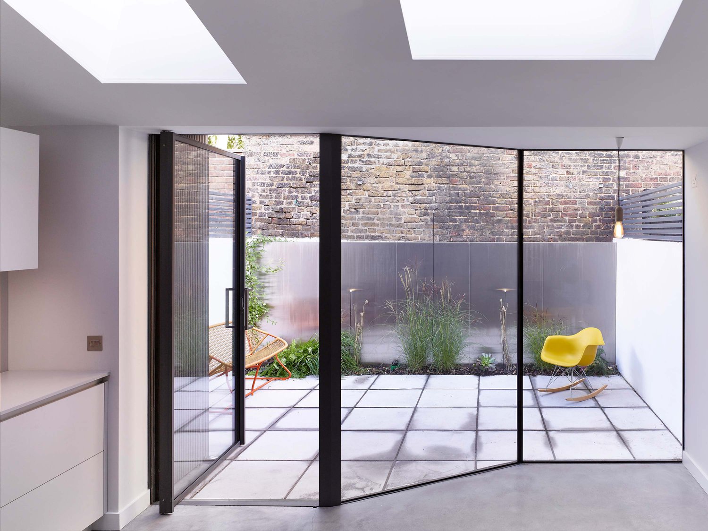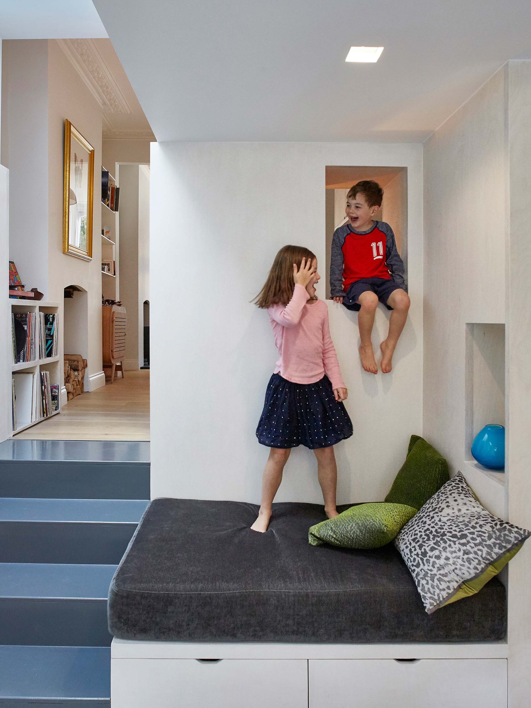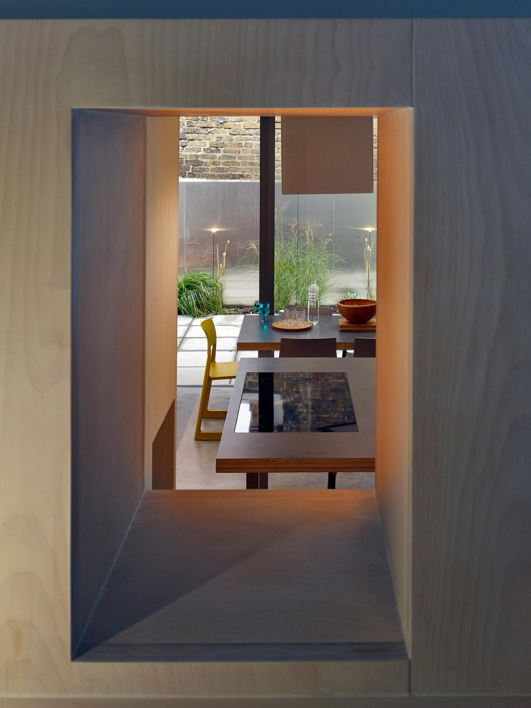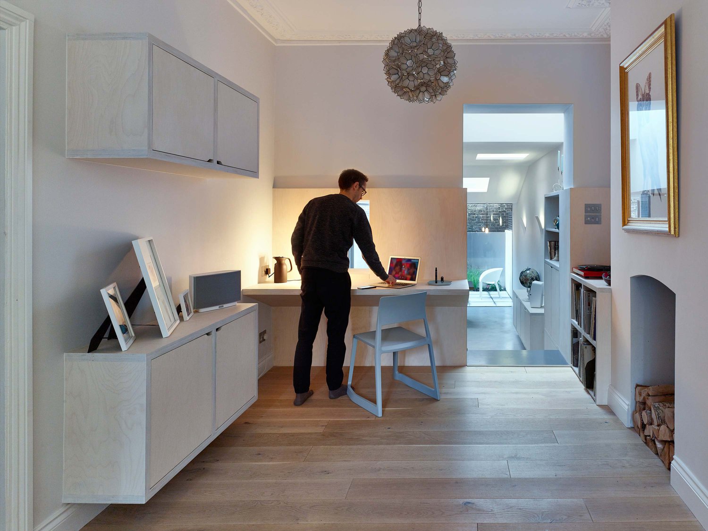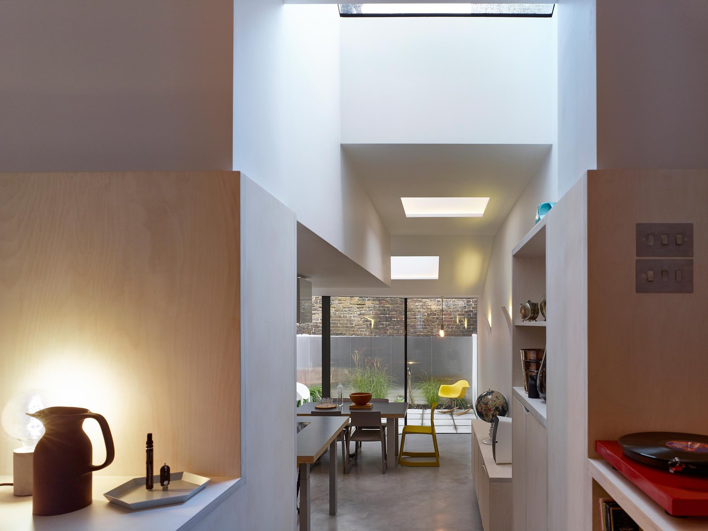Contact
30 Leicester Road
London, N2 9EA
E info@urbanprojectsbureau.com
Vacancies
E recruitment@urbanprojectsbureau.com
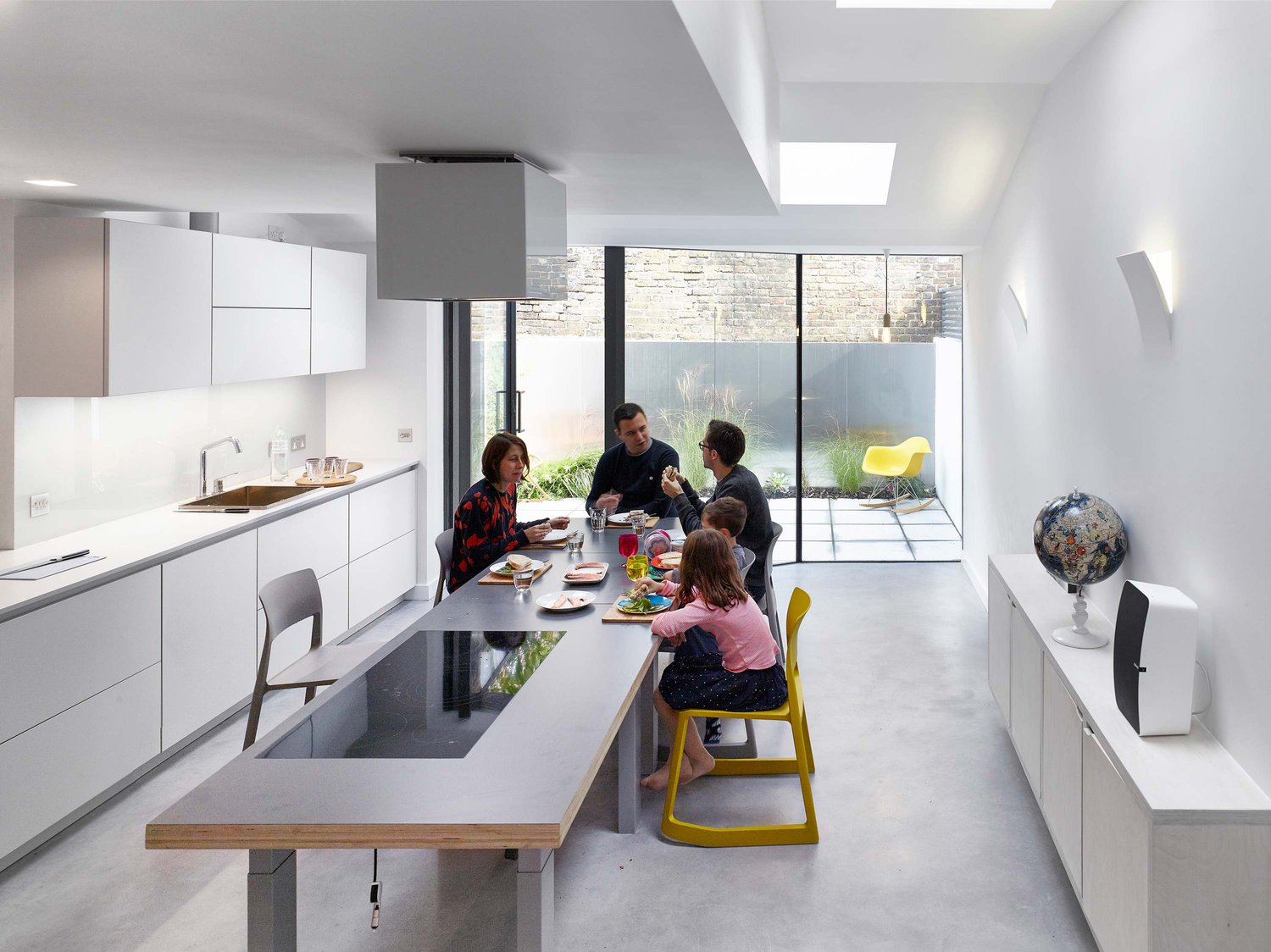
We took an unconventional approach to the extension and refurbishment of this Victorian Terrace house in north London, to create a sequence of interconnected internal and external living spaces interjected by points of drama.
Central to the space is a bespoke kinetic kitchen island, co-designed with the tech-enthused client. At the touch of a button, the kitchen island activates, raising and lowering in height to accommodate the multiple uses of the busy London family.
A central podium negotiates a large level change between the existing building and the new extension.
Conceived of as a ‘room within a room,’ a series of plywood joinery elements creates a family seating area, children’s stage and play booth, desk and study area, and links the main living, dining and kitchen areas with an internal window and staircase.
The extension roofline undulates to follow the level changes of the section, and is punctured by a series of carefully positioned roof windows to capture daylight and views of the sky within in a dense urban fabric.
Breaking from the standard flat-backed extension, we reinterpreted the traditional Victorian bay window and inserted angled floor-to-ceiling glazing across the rear elevation, creating a dining space that protrudes into the garden, and a covered external porch.
