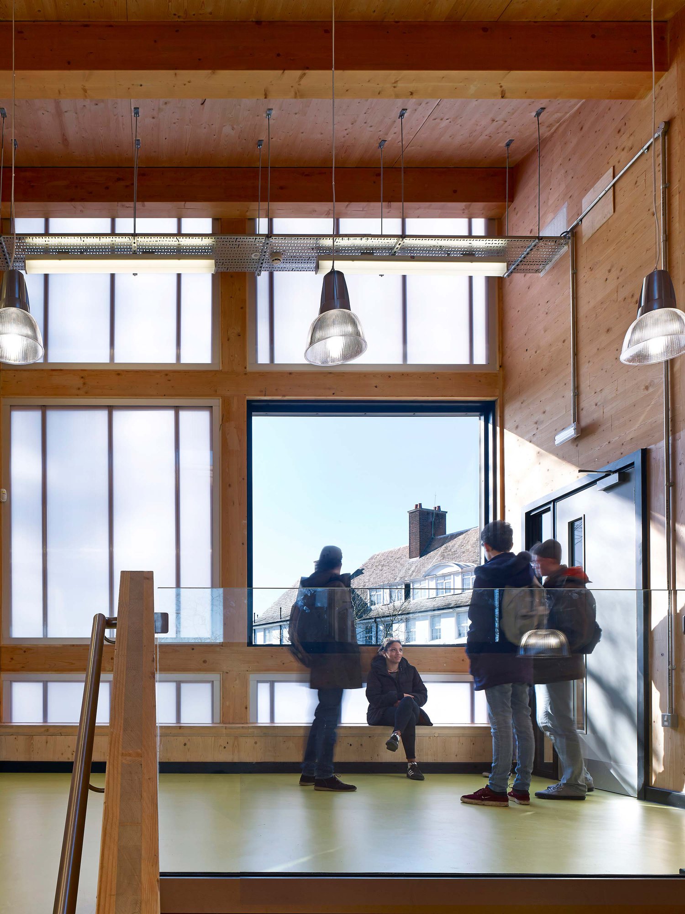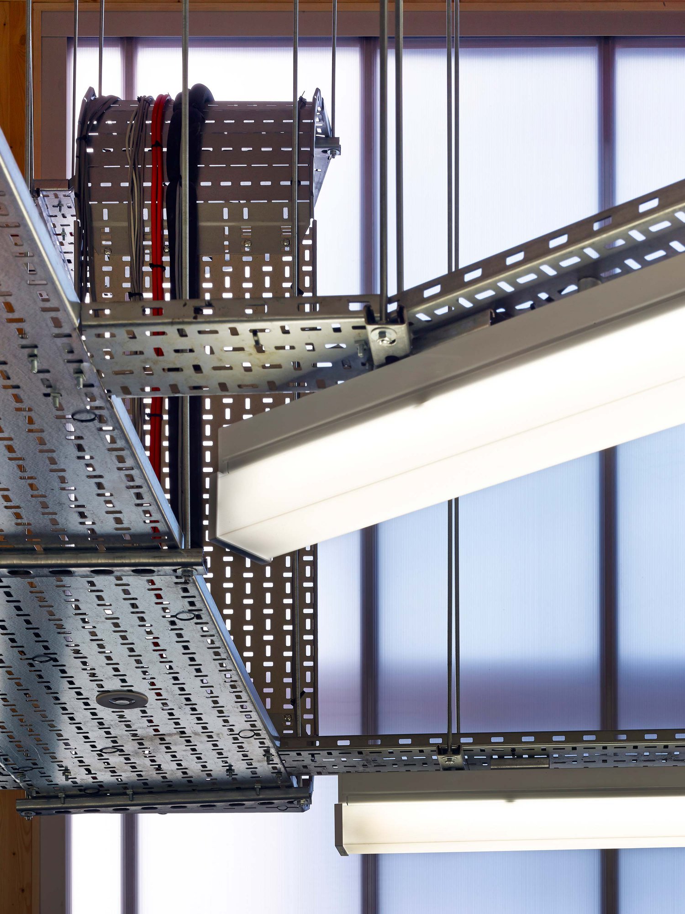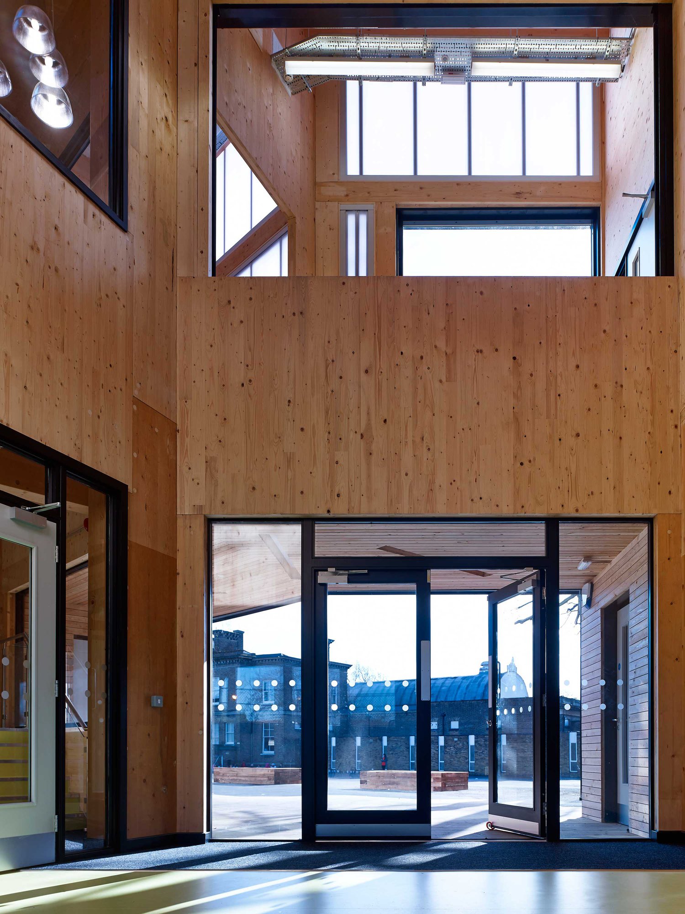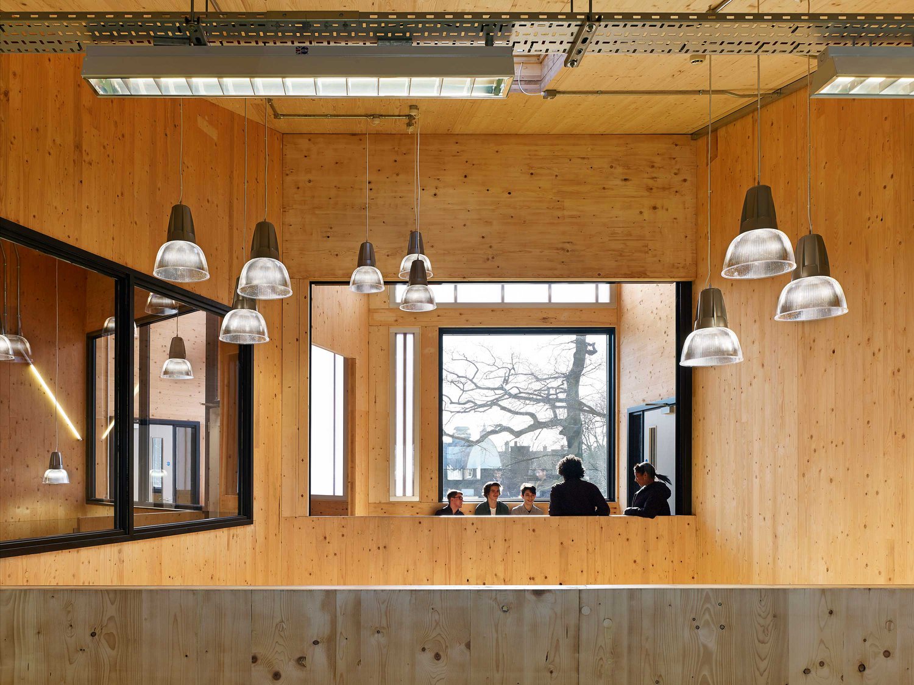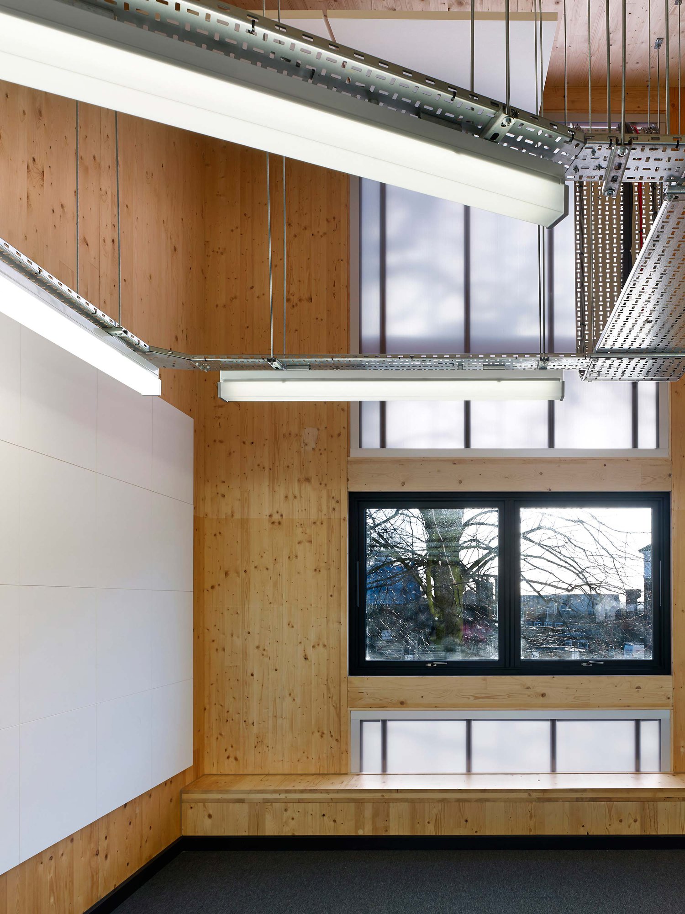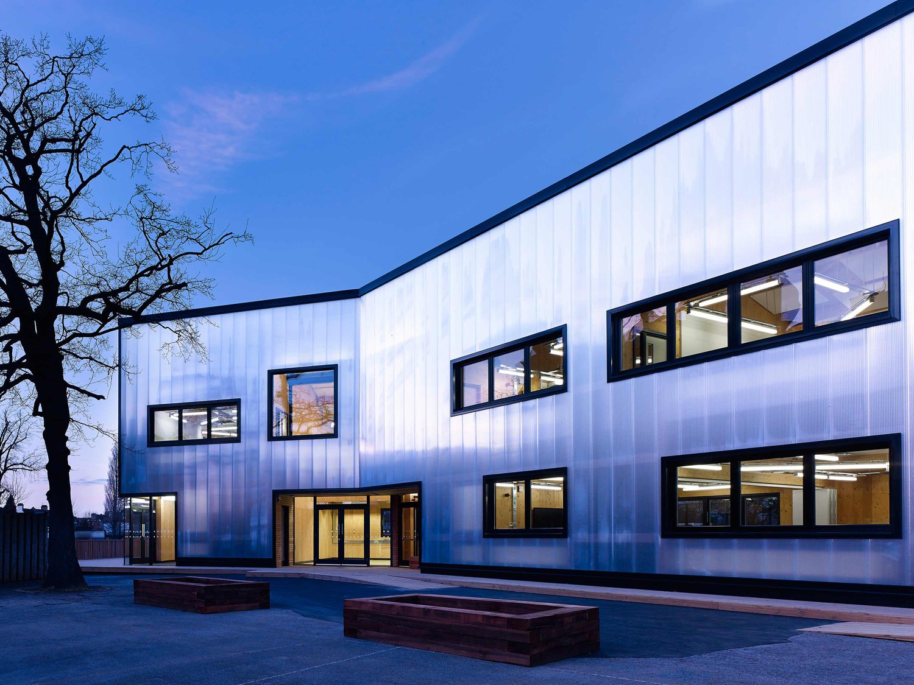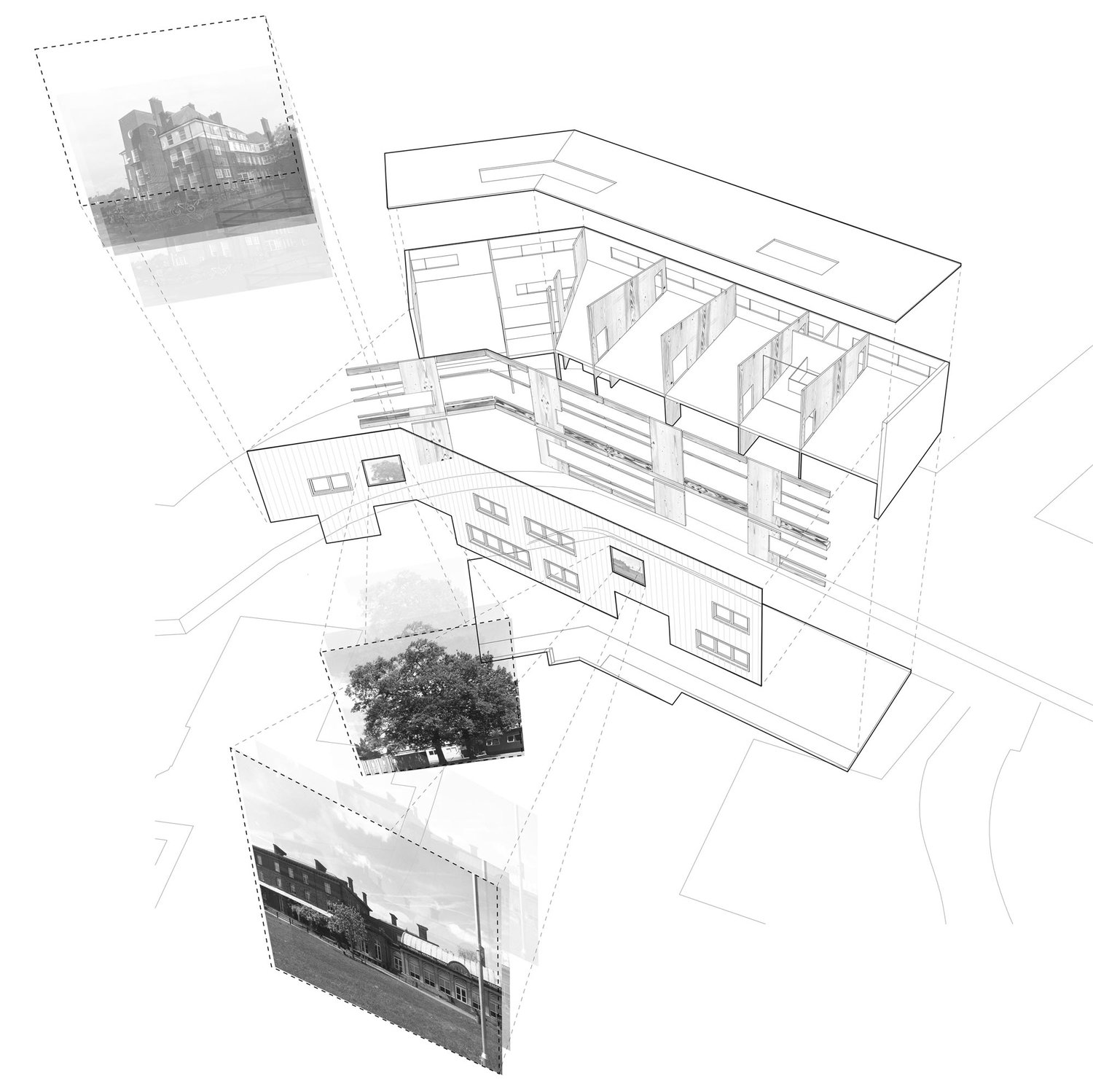Contact
30 Leicester Road
London, N2 9EA
E info@urbanprojectsbureau.com
Vacancies
E recruitment@urbanprojectsbureau.com
The design and construction of a new-build Sixth Form Study Block for Graveney School, following the awarding of an Academies Capital Maintenance Fund. The building provides valuable extra teaching, study and events spaces for sixth form students, and makes a positive contribution to Graveney’s campus and host of fine architectural buildings.
The 800 sqm building includes 8 classrooms and a double-height independent study space with balconies and gallery. It is constructed from Cross Laminated Timber and has a polycarbonate front facade with window openings designed to frame views across the campus and surrounding trees.
Innovative, sustainable and economical, the building intends to set a template for new school buildings, achieving maximum architectural output using minimal means.
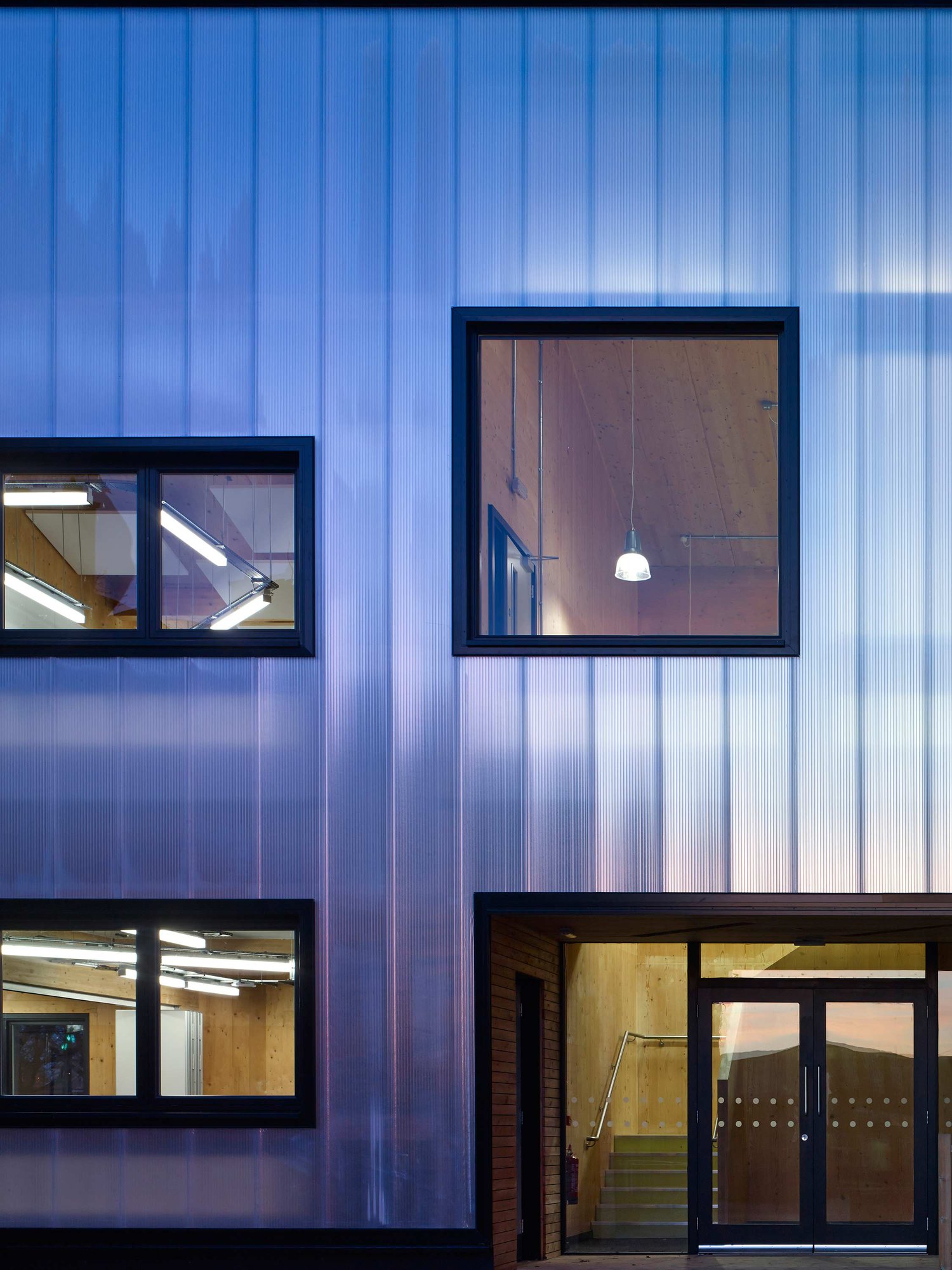
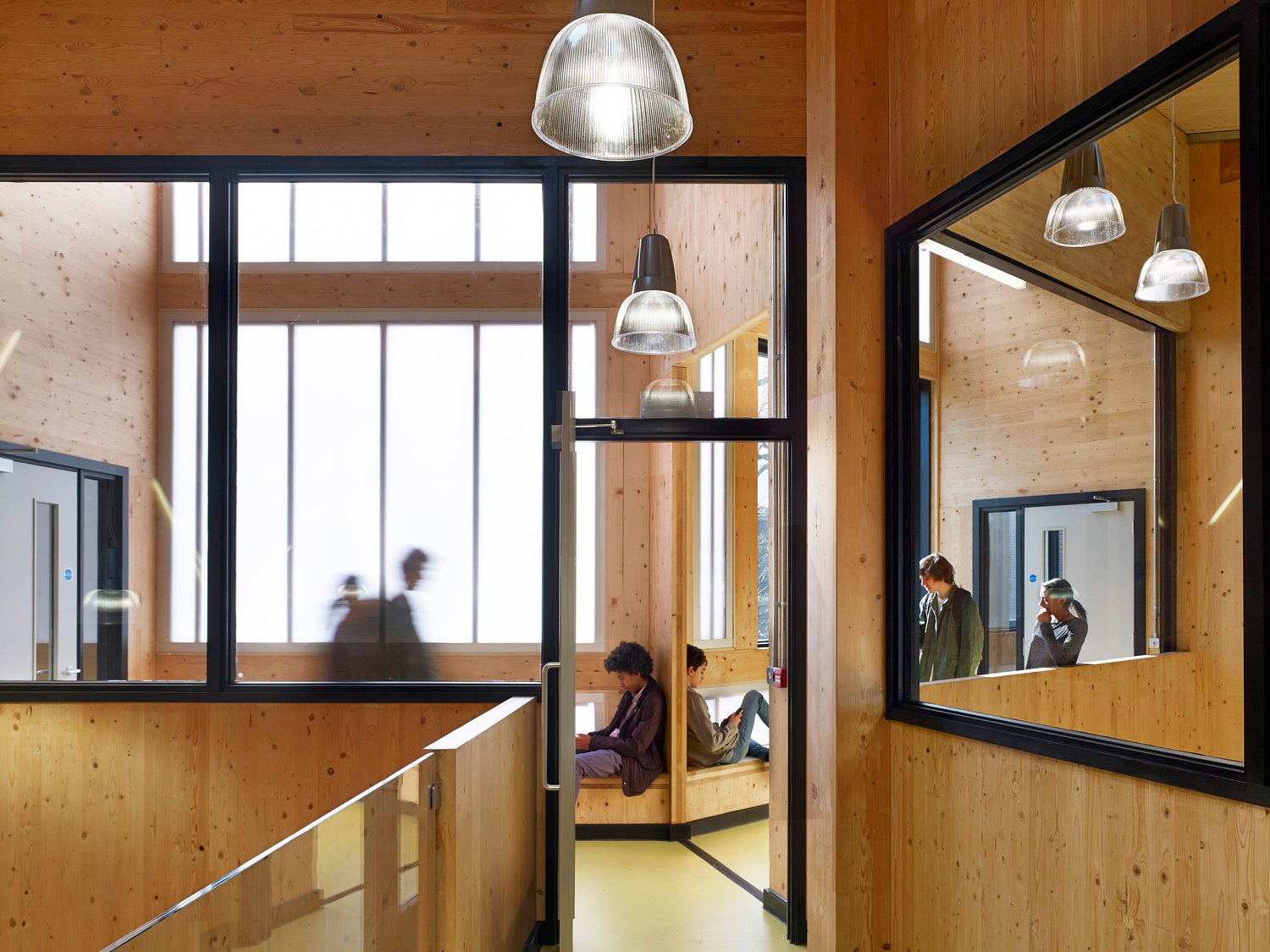
“This is an inspirational space, both teachers and students seem to thrive within the environment. The daylight is beautiful, abundant yet balanced – the combination of double-aspect teaching spaces, roof lights and moments of exposed translucent façade of double-skin polycarbonate, is bewitching.
The school had considered buying an off-the-shelf prefabricated block, but were unconvinced about the quality of accommodation it would provide. The clincher was the nearby Grade II listed Furzedown House which meant that such generic buildings would not have got planning. Hence the bespoke option.
The decision to use cross laminated timber was based on its rapid on-site construction, inherent sustainability and the feel and appearance of the material, which appealed to the client as much as it did to the designers. The CLT structure allows for large openings designed to frame views across the surrounding campus and trees. There was little budget for expensive materials or interior finishes, the tectonics and construction of the building are what shape the building and give it its character.
The eight classrooms, teachers’ rooms, communal areas and external spaces have a strong sense of connectivity. Voids, windows into teachers’ rooms, a bench running from communal spaces into classrooms all contribute to this fluidity, effortlessly achieving security and communality.
The exposed CLT construction forms an internal identity within the communal spaces and classrooms, lending a robust and tactile warmth. The facade is simple, playful and joyful.
The building sits sensitively within the site, part of a coherent masterplan by the architect. It achieves a huge amount within a very limited budget and sets an important precedent for other school buildings where aspirations might seem limited by a tight budget.
This is a great partnership between architect and client. The client has shown commendable bravery in putting their faith in an emerging practice, with the architect responding with a mature and engaged labour of love”
Adam Khan, South London Jury Chair, RIBA London Awards 2016
