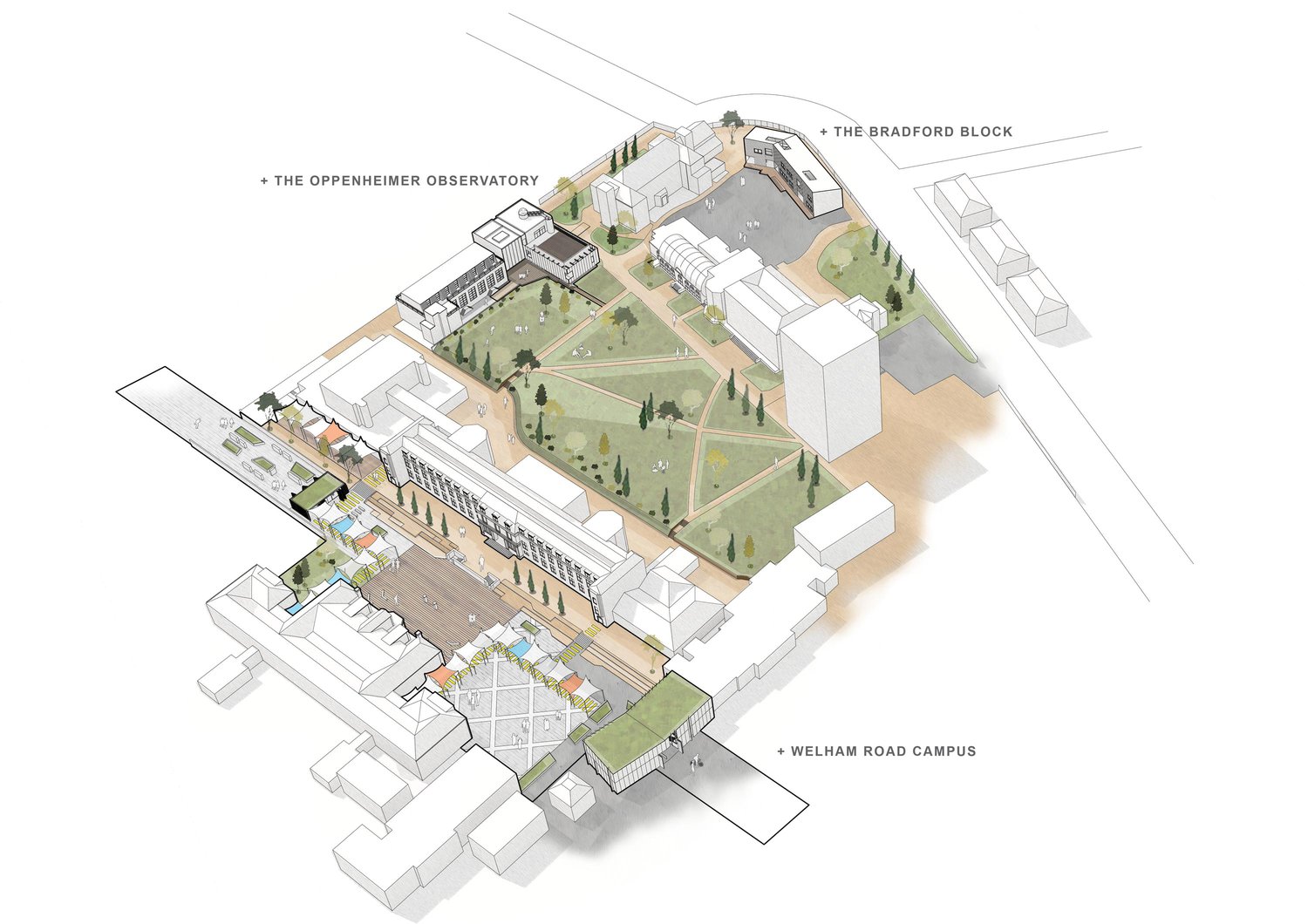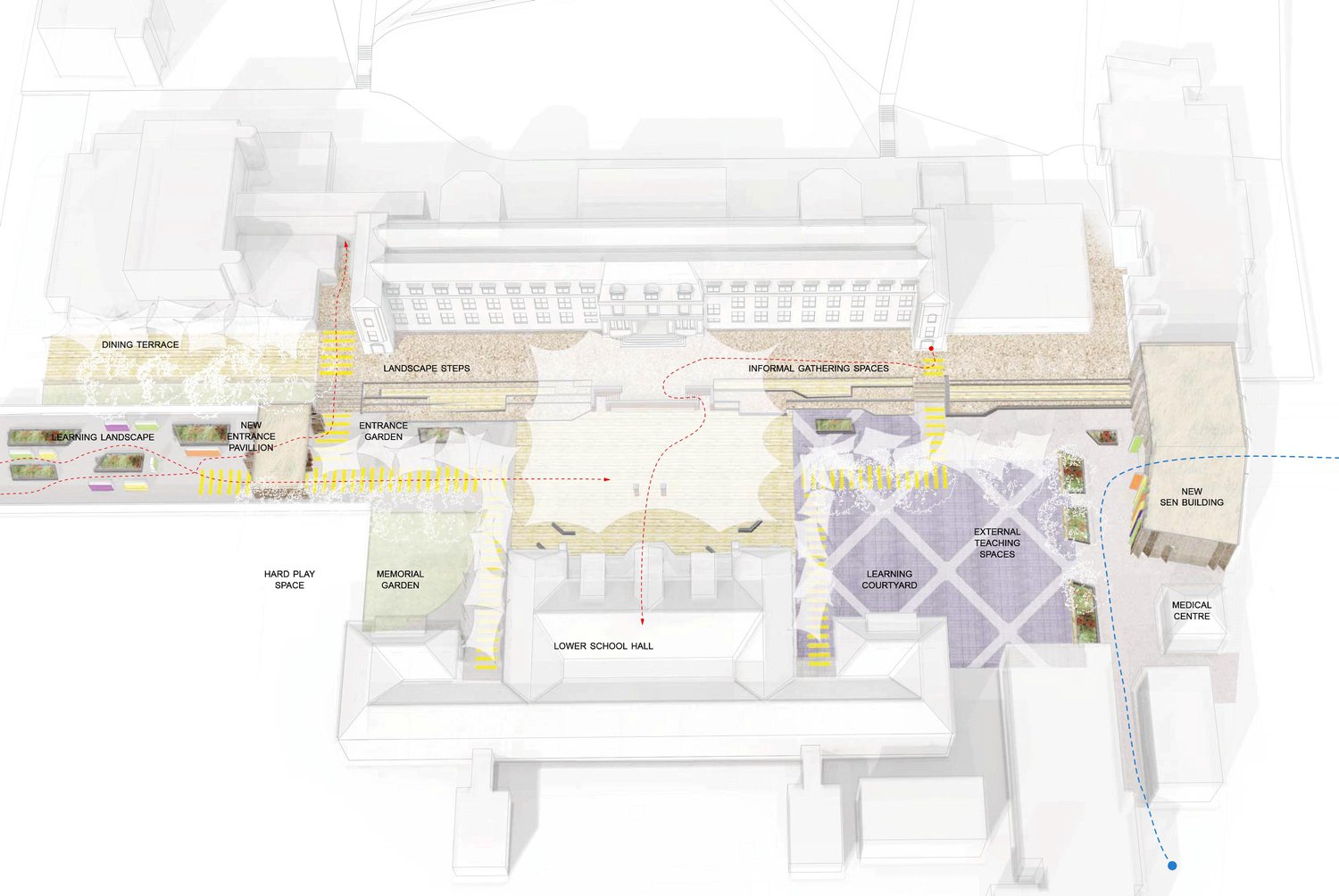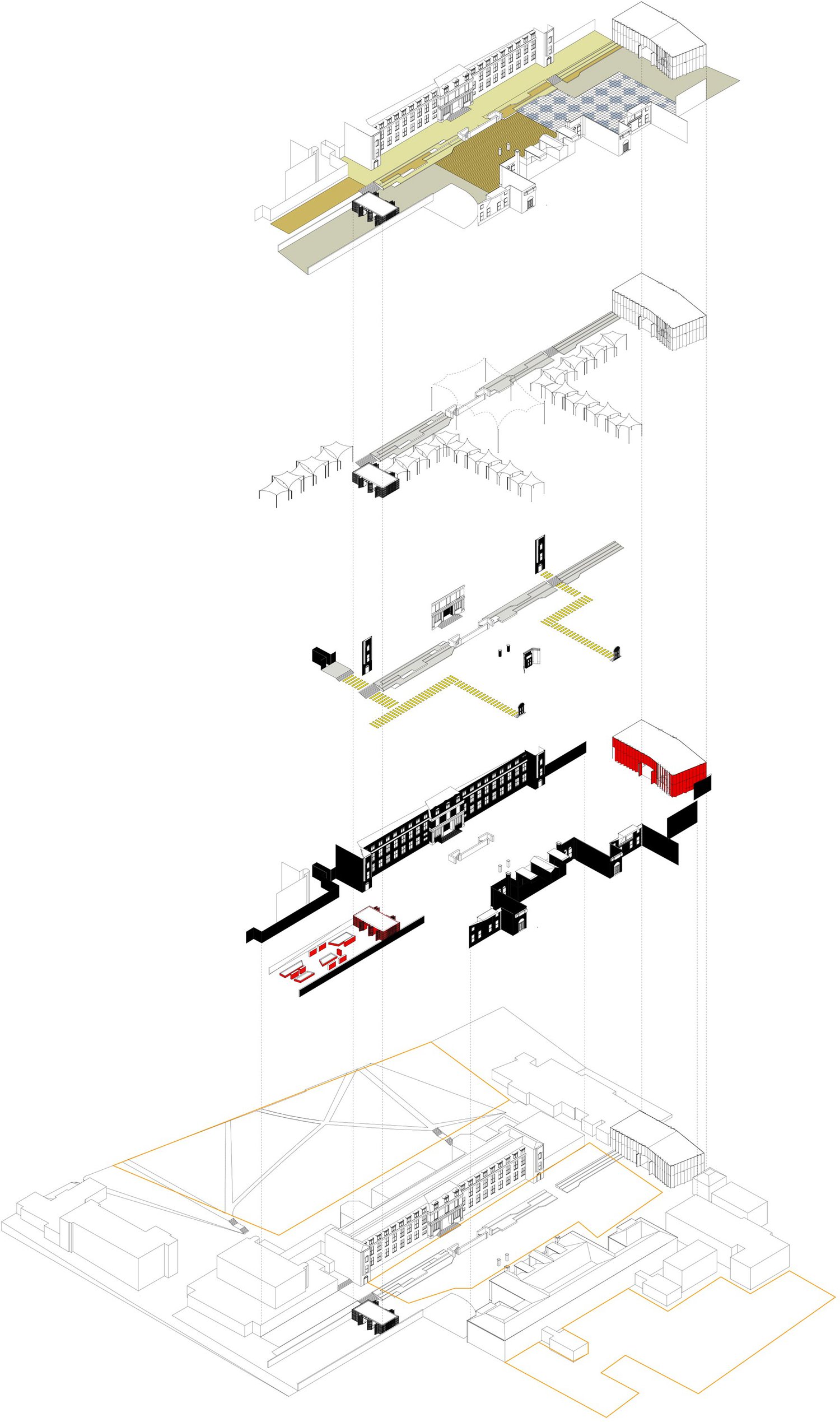Contact
30 Leicester Road
London, N2 9EA
E info@urbanprojectsbureau.com
Vacancies
E recruitment@urbanprojectsbureau.com
Spatial strategy, campus planning and public realm design for Graveney School in South London. Presently bisected by a through-road, the project reconfigures the campus and creates a new series of shared internal and external learning spaces and events spaces, creating an active heart to the school and the surrounding community.
The project includes the design of two new gatehouse buildings: an entrance pavilion and display space at one end, and a special needs teaching facility, which cross the road.
The project includes on-going public consultation and neighbourhood campaigns, as well as direct engagement with the school community, students and staff.


