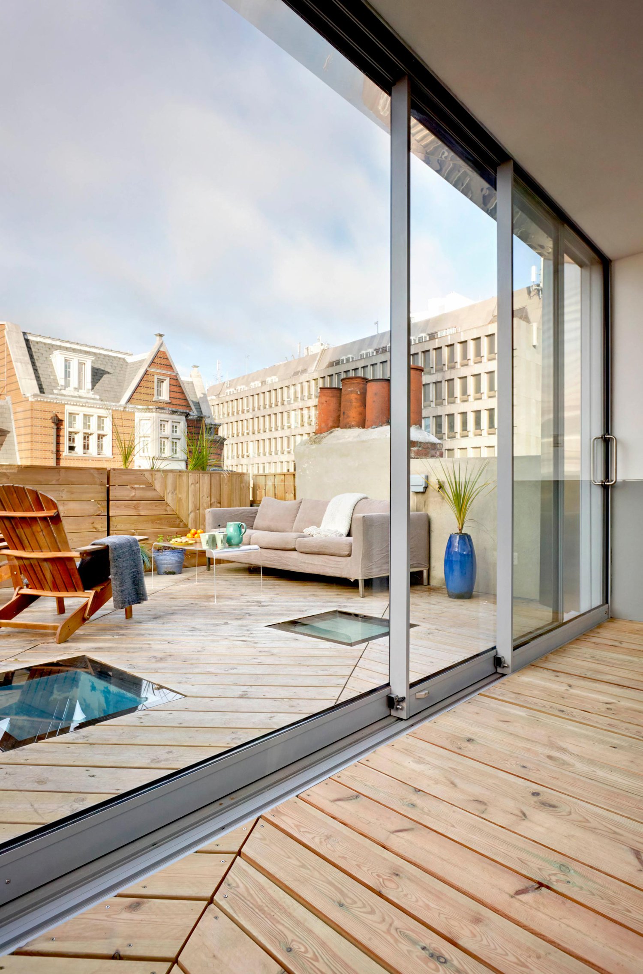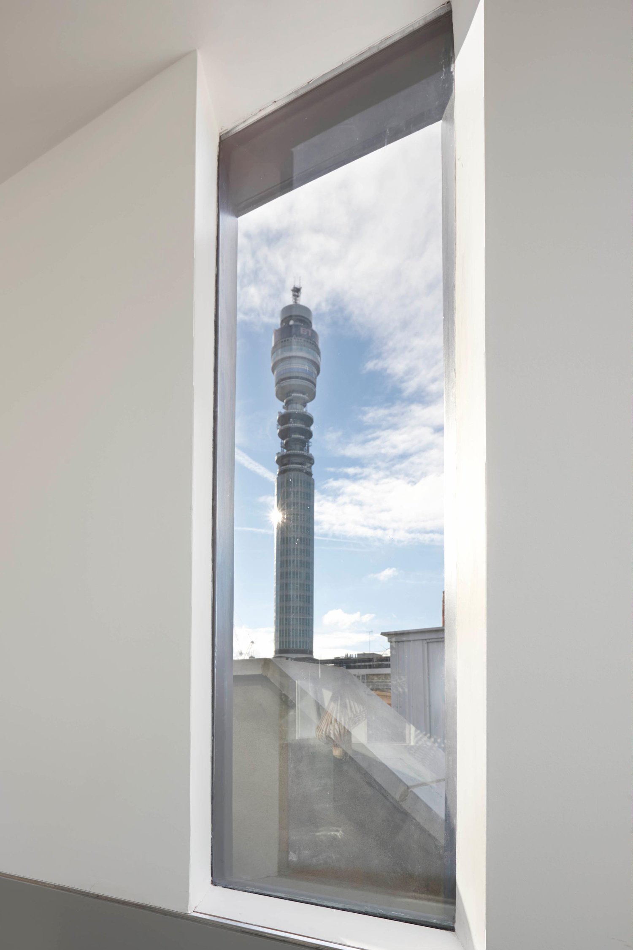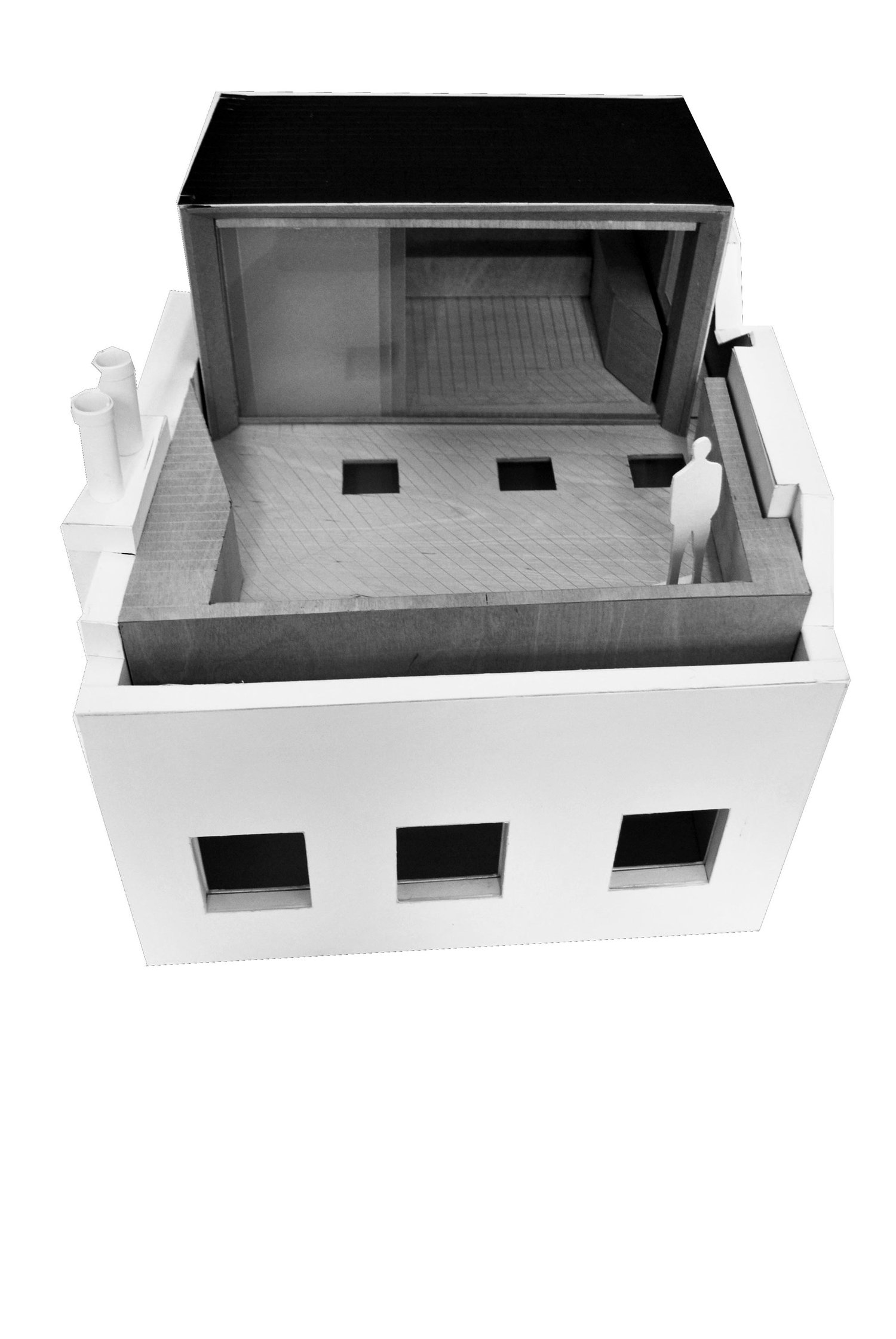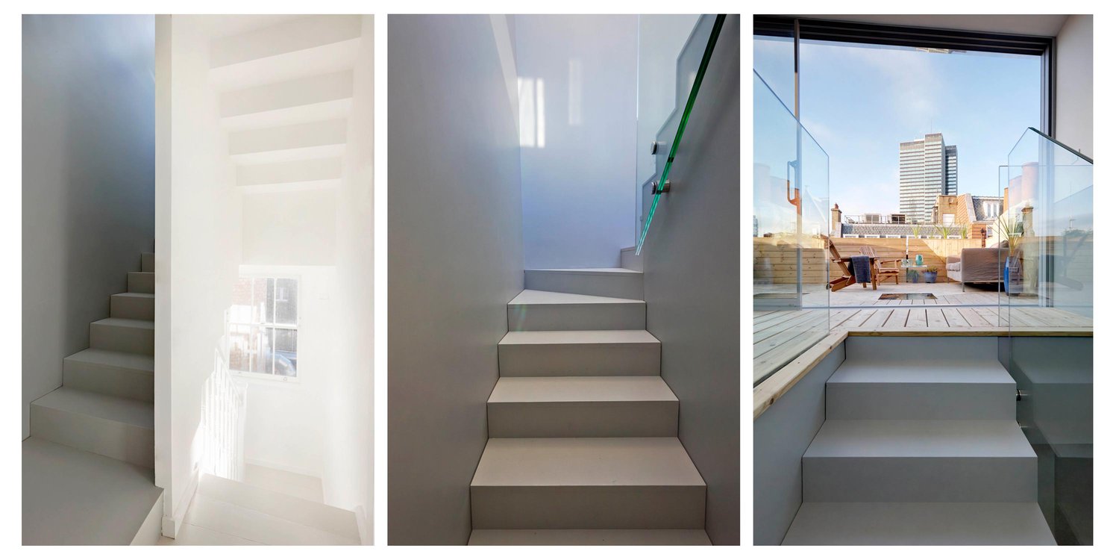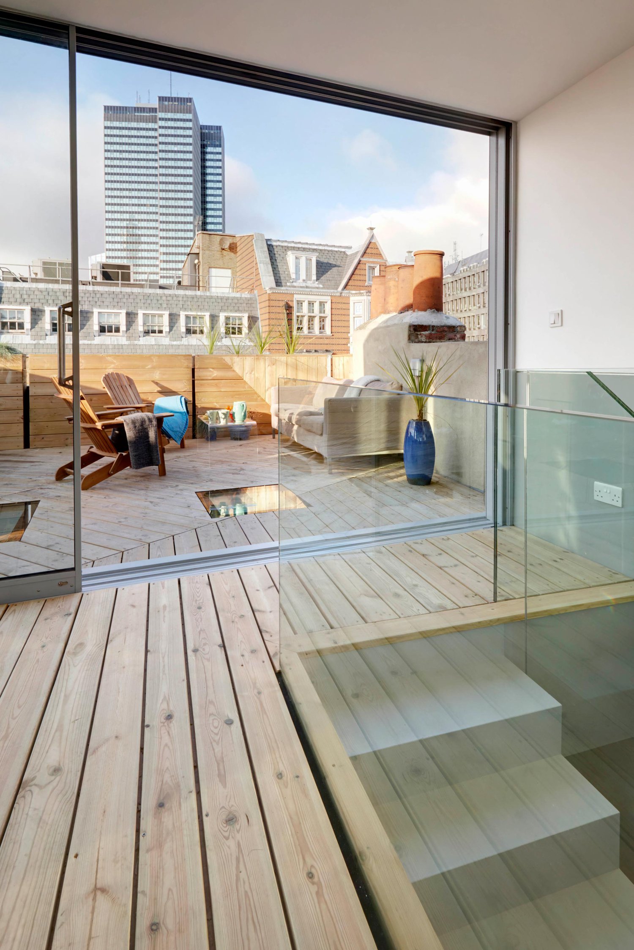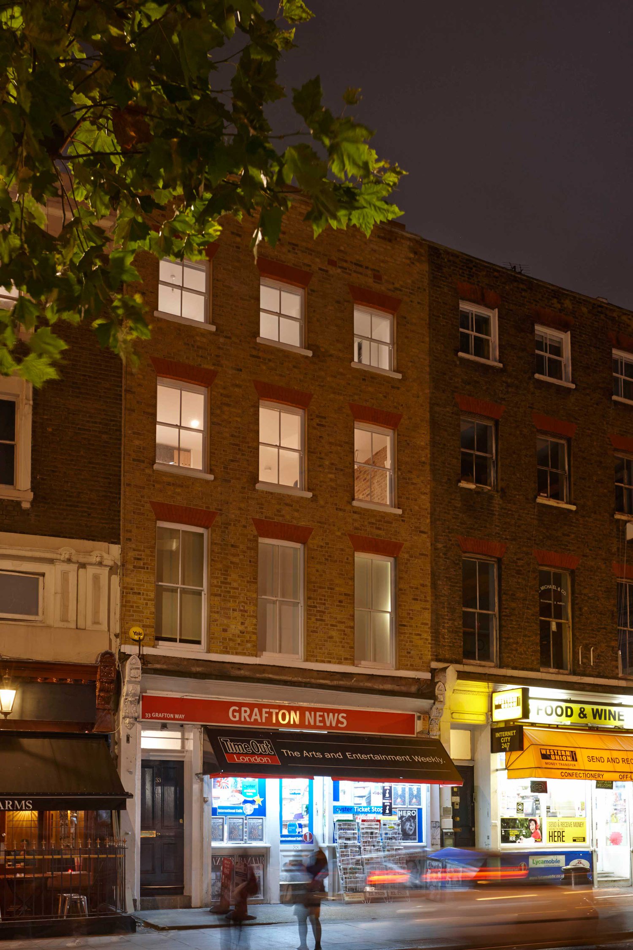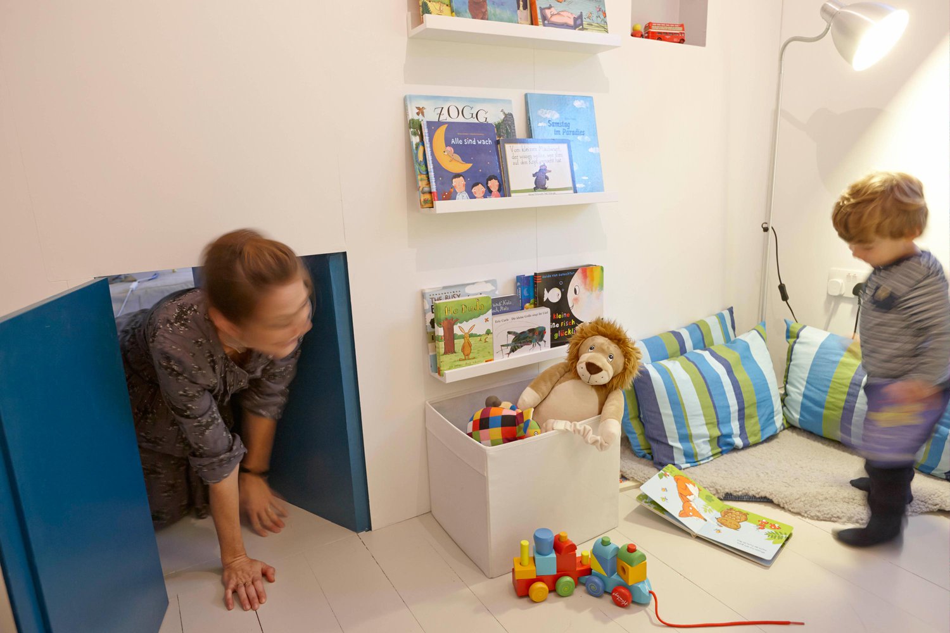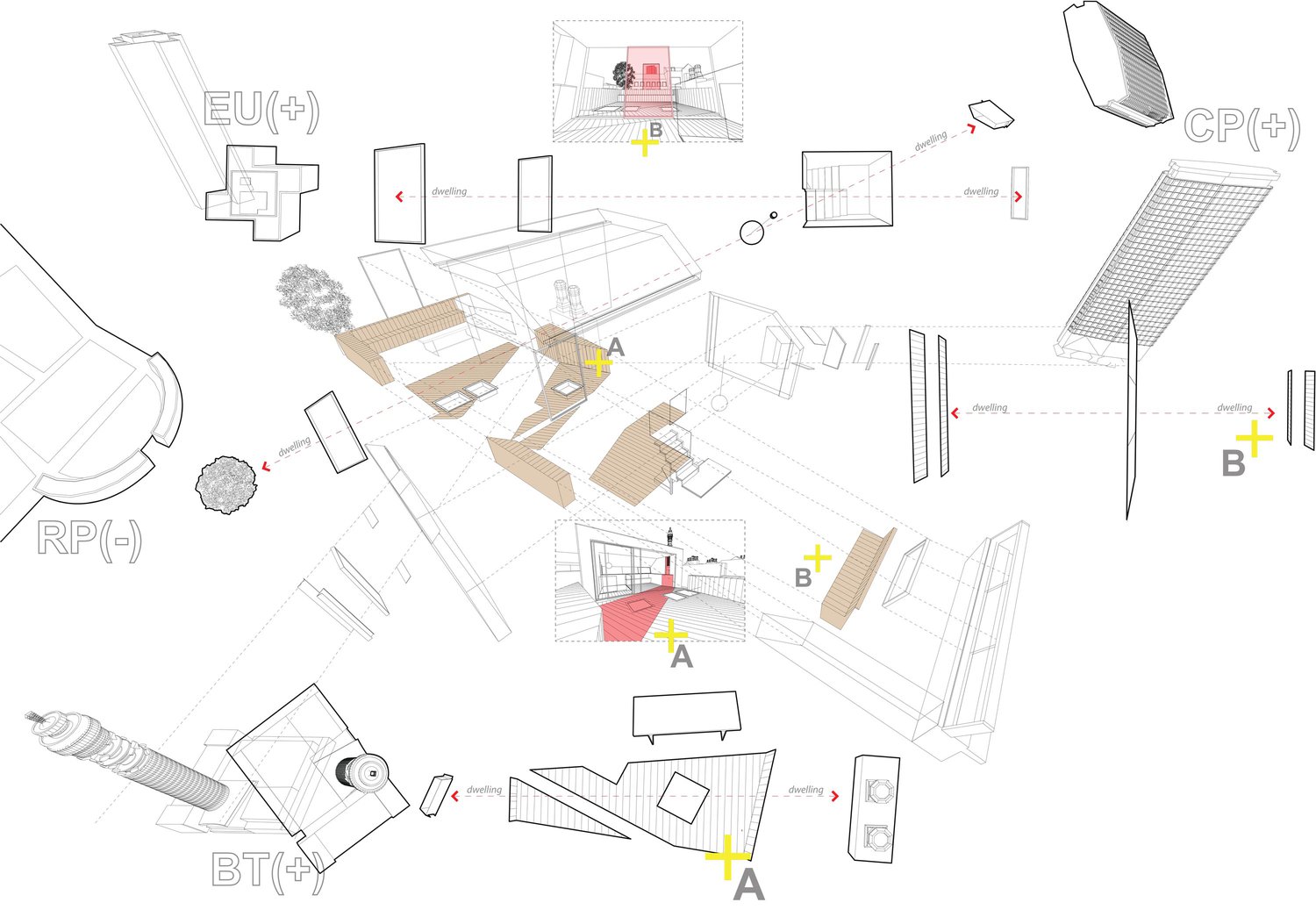Contact
30 Leicester Road
London, N2 9EA
E info@urbanprojectsbureau.com
Vacancies
E recruitment@urbanprojectsbureau.com
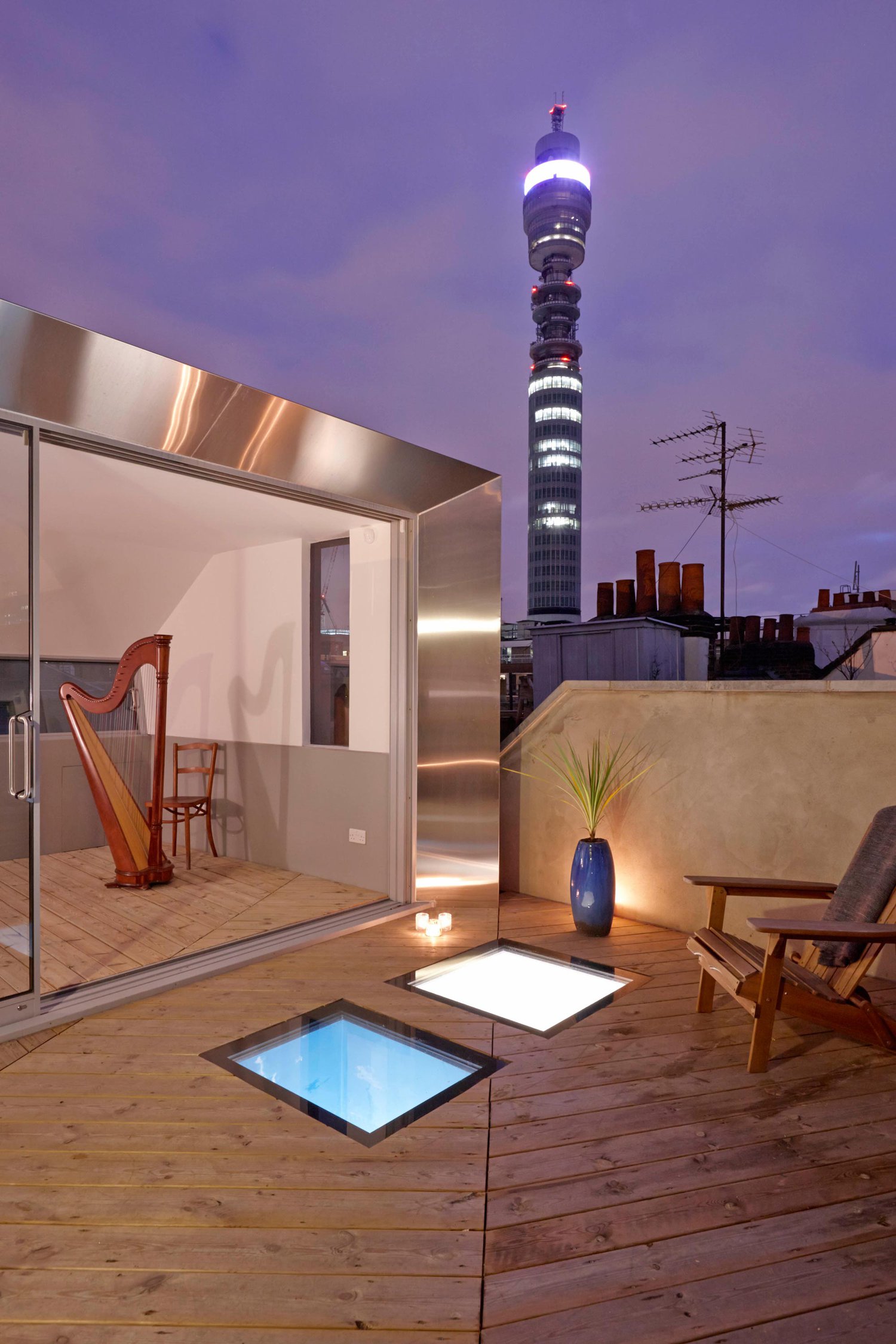
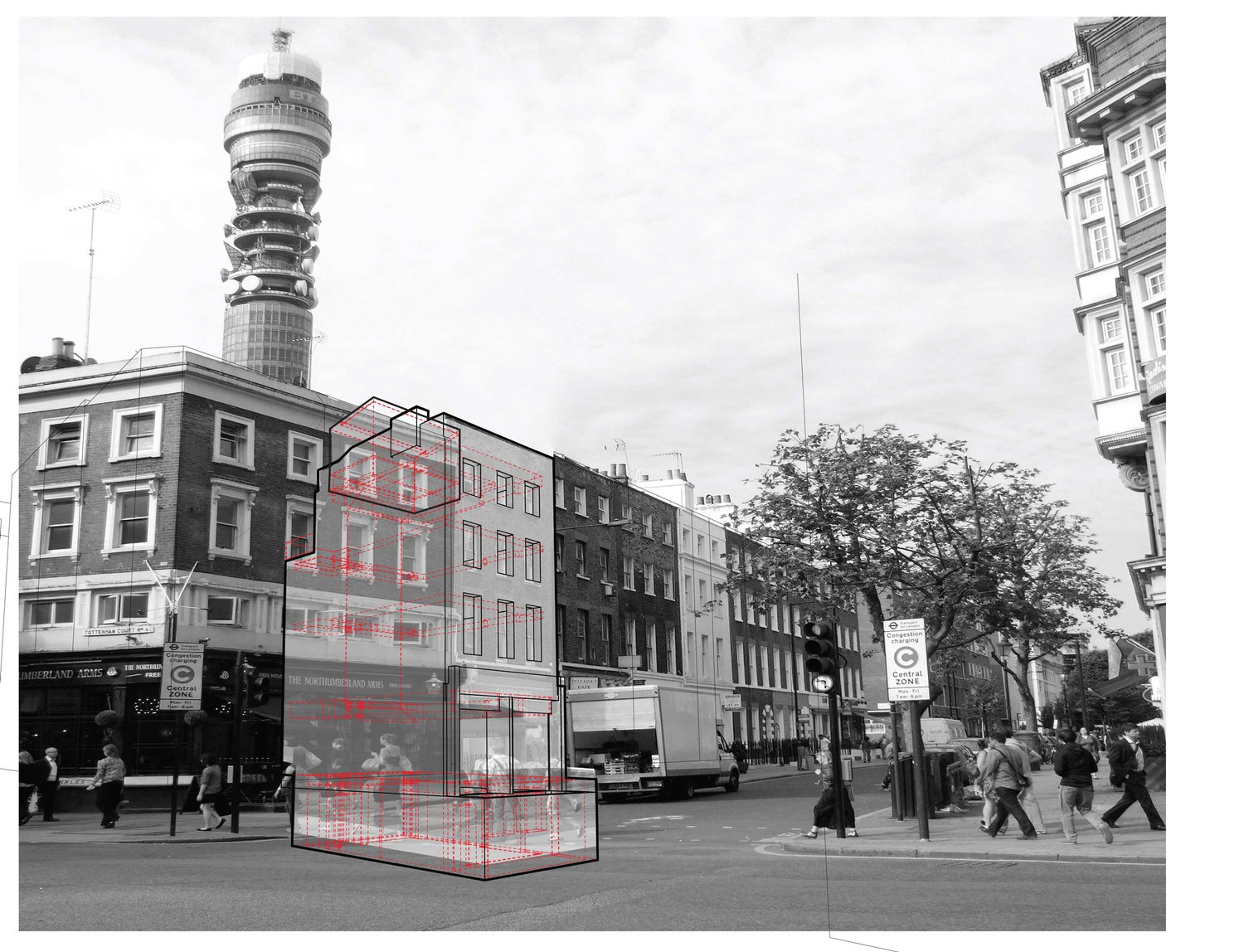
More-or-less public, more-or-less private, the Georgian townhouse is London’s most hard working architectural typology. We are pushing it to its limits, adapting the typology to provide a mixed-use socially sustainable development that provides commercial spaces, residential accommodation and a three-storey family home. The project includes a full-scale renovation, reorganisation and reinterpretation of the existing building; a three-storey cantilevered rear extension; and a light-weight roof-top pavilion and garden. We are enjoying the opportunity to use architecture to support a mixed-use urban environment and to experiment with central London’s essential urban tissue.
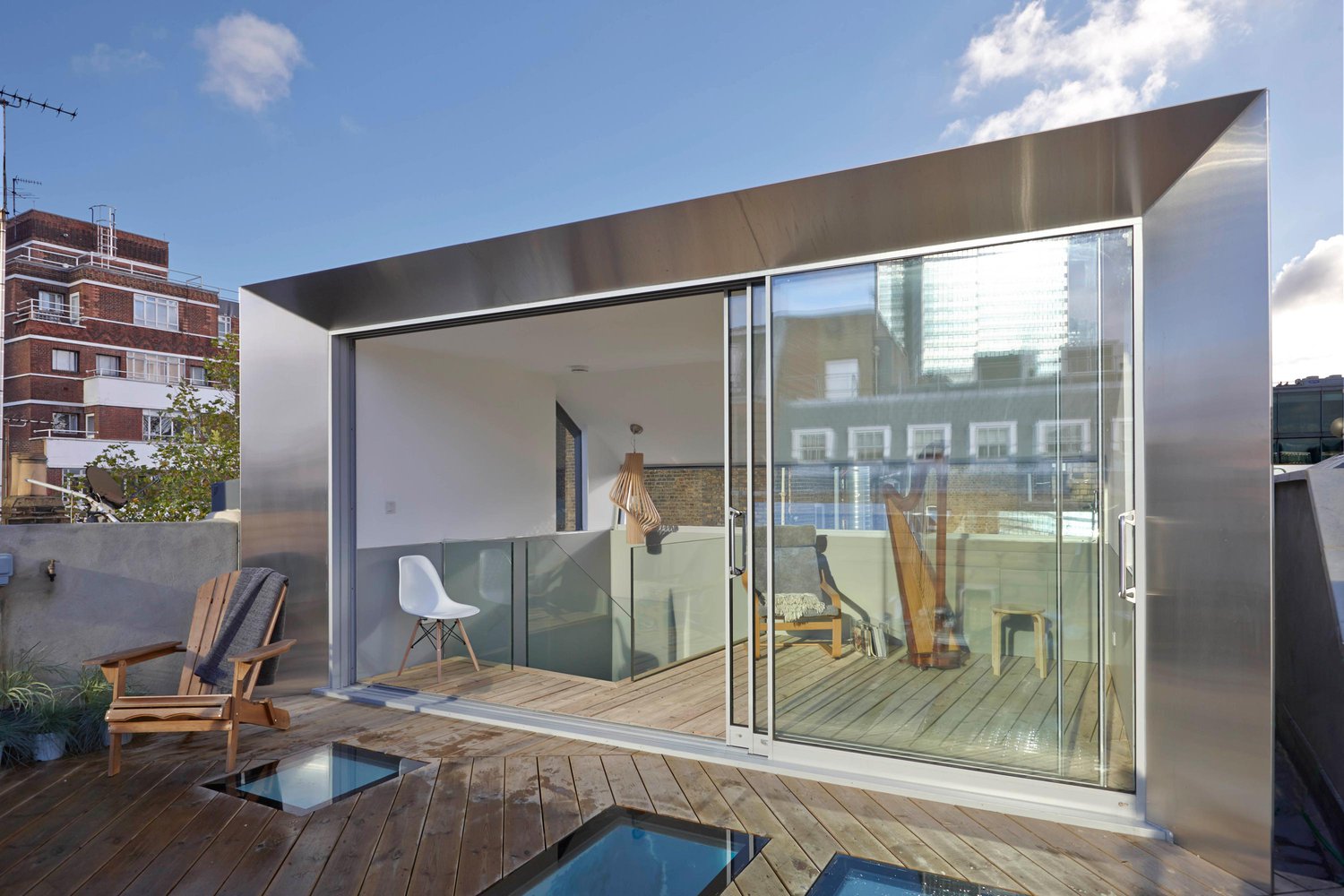
“Built in 1796 and a part of the Fitzrovia Conservation Area, renovating the run down, unloved house we own with UPB has been a wonderful experience. The team were able to take our simple brief and create something with vision, something unique, something sympathetic to both the area and our personal values. They listened intently, challenged our thinking with their creativity and always respected our decisions. We did not make it easy for them – dealing with a decrepit mixed-use commercial, residential and HMO space in a conservation area that we wanted to make into a family home – but with UPB’s keen eye for detail we achieved planning permission.
UPB led the process throughout, with lots of research, effective management of consultants, and tough negotiations with the planners. Finally, in realising the build, they have understood our contractual and financial needs and our timing. We’re so happy to be moving in to our urban space – we think it will be a home for us for a long time and something we can be proud of for even longer.”
Paschalis Loucaides,
