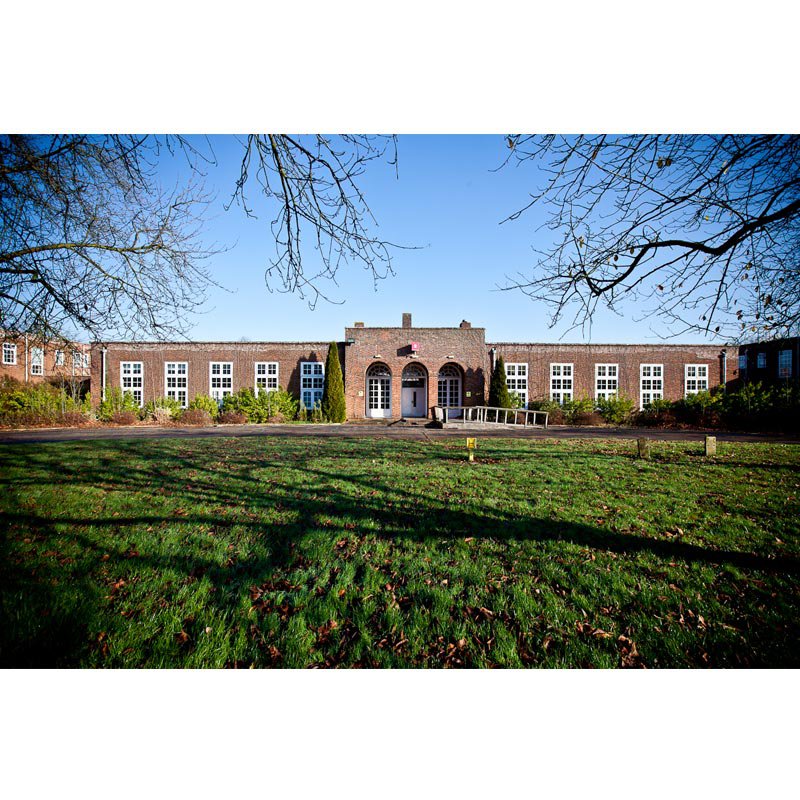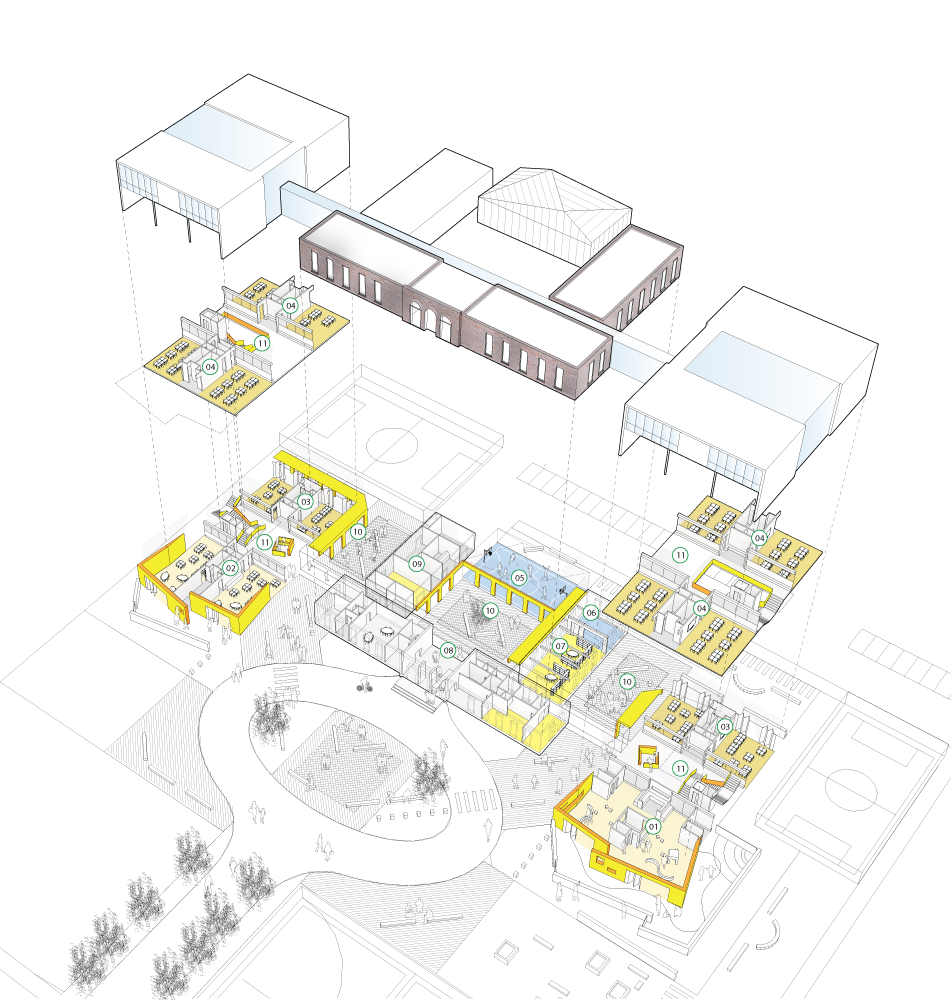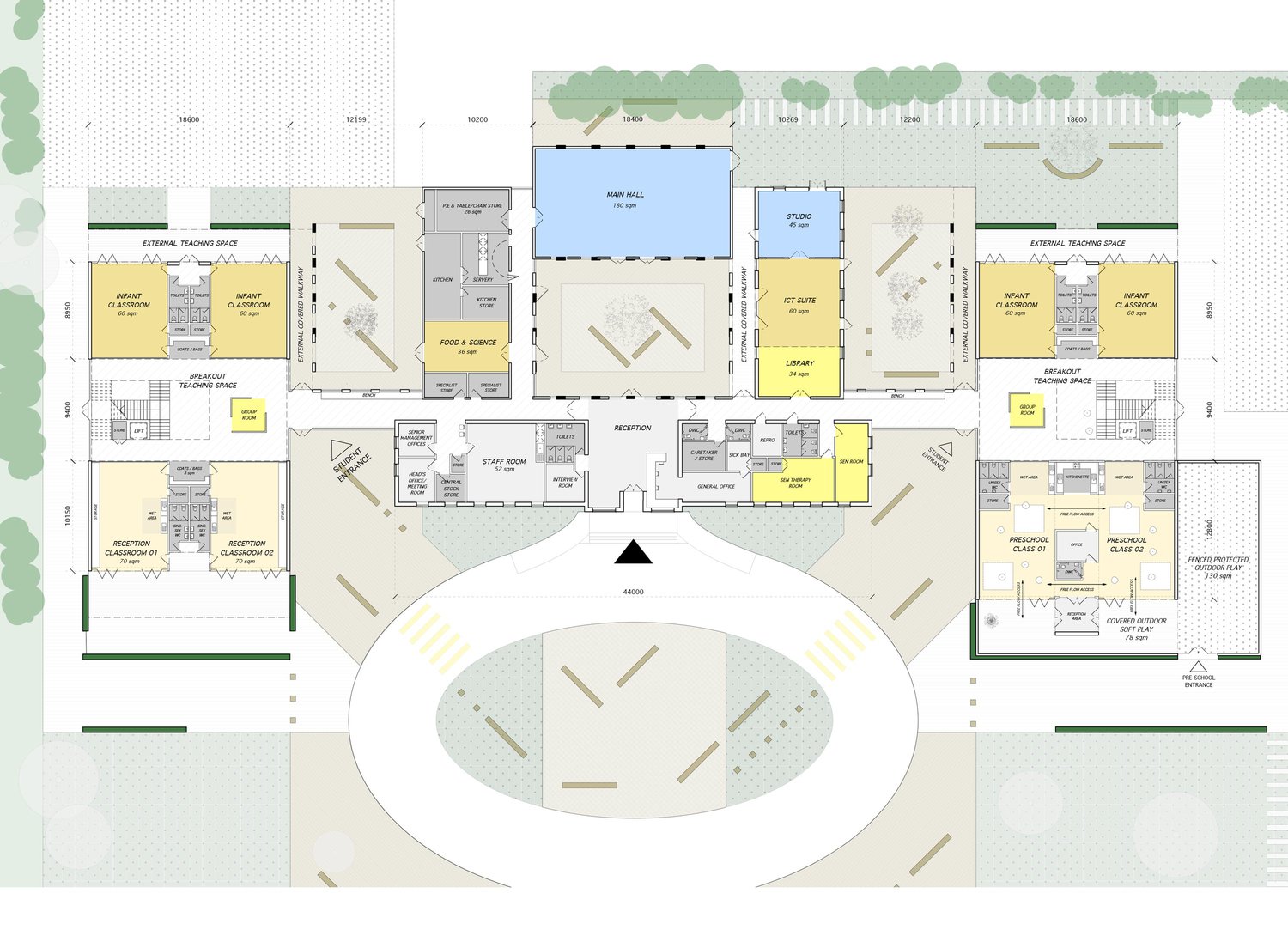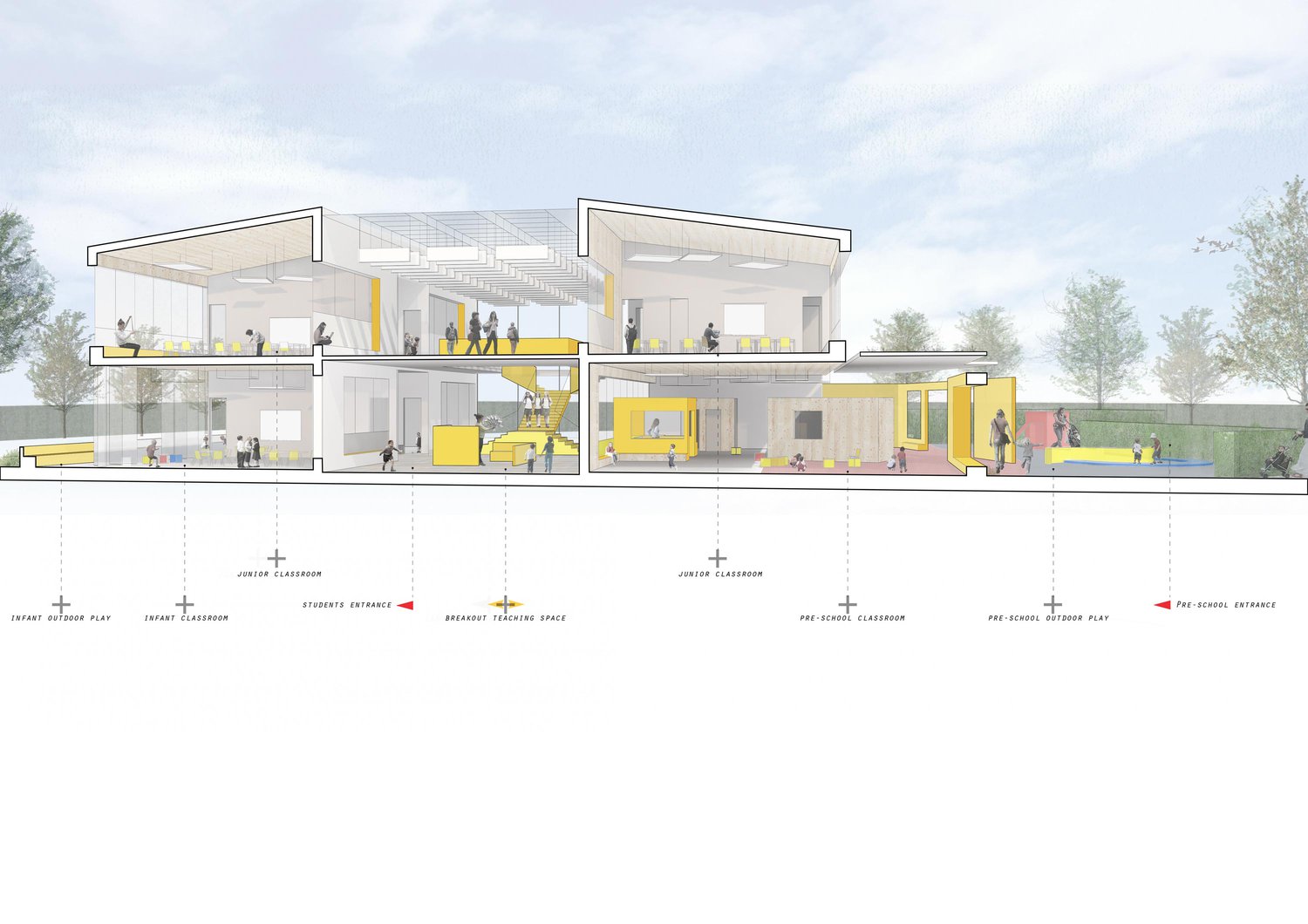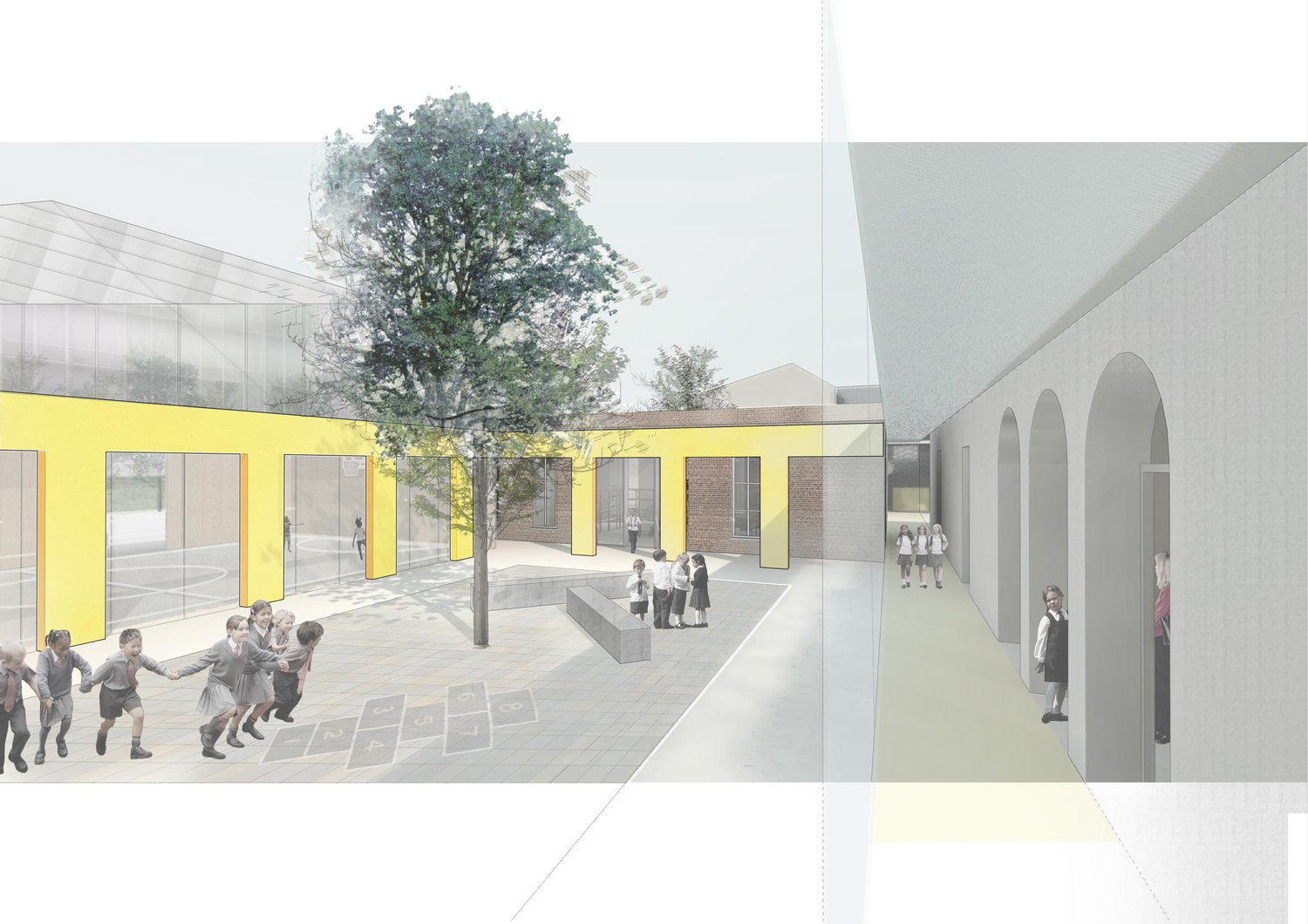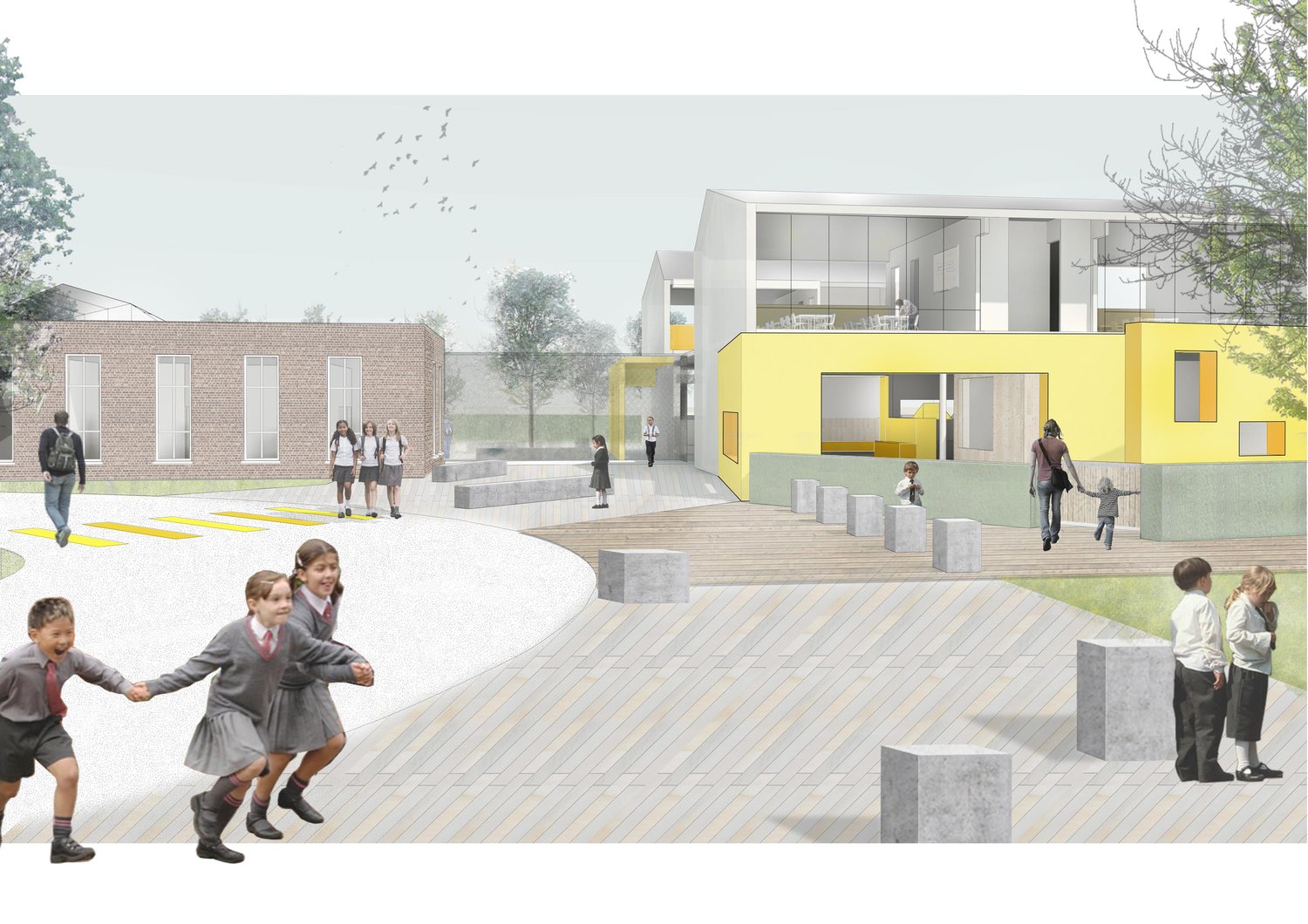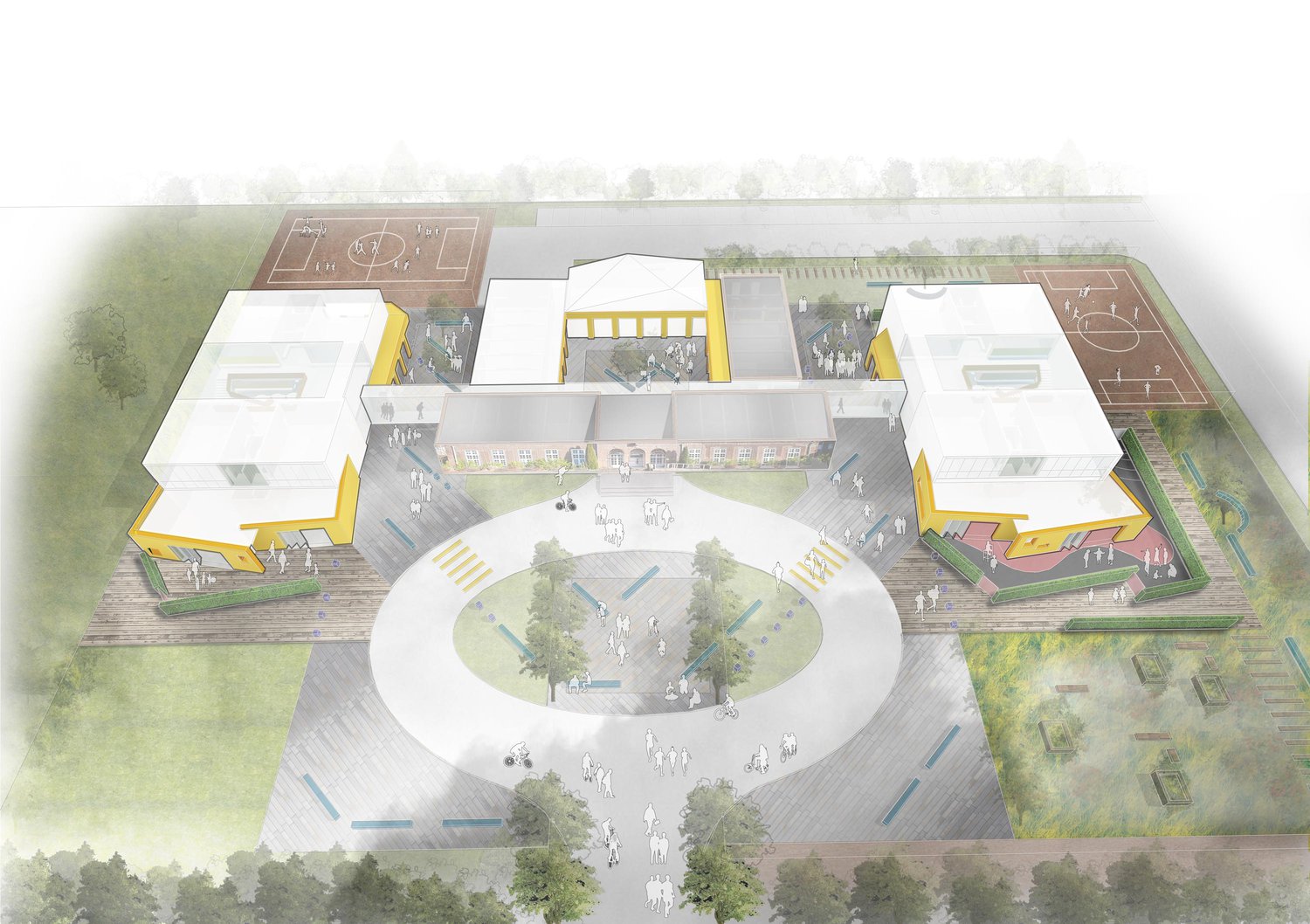Contact
30 Leicester Road
London, N2 9EA
E info@urbanprojectsbureau.com
Vacancies
E recruitment@urbanprojectsbureau.com
Feasibility study for a new 3000sqm 2-Form Entry Primary School and Early Years Centre as part of the proposed new-town of Northstowe, Cambridgeshire.
The feasibility study examined a range of options for converting, refurbishing and extending an existing historic Officer’s Mess into a vibrant community facility and education hub, and was submitted as part of the outline planning application for the Northstowe Phase 02 masterplan.
The design of the Primary School campus includes a sequence of internal and external courtyards and shared learning zones, with new specialist classrooms, studios, halls and learning resource spaces.
UPB worked directly with the Homes & Communities Agency, ARUP, Jones Lang Lassalle and Cambridge County Council Planning and Education Departments.
