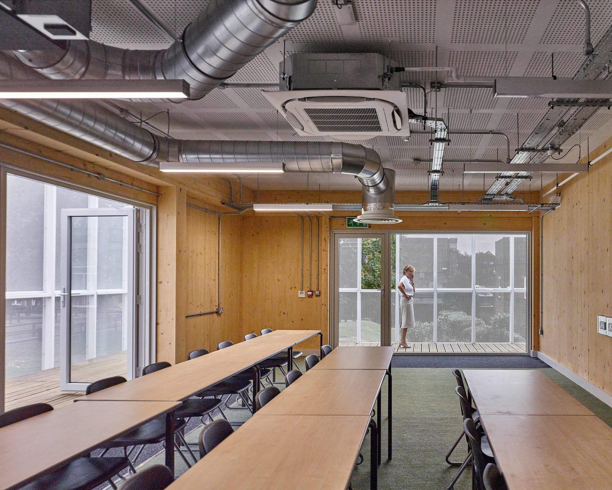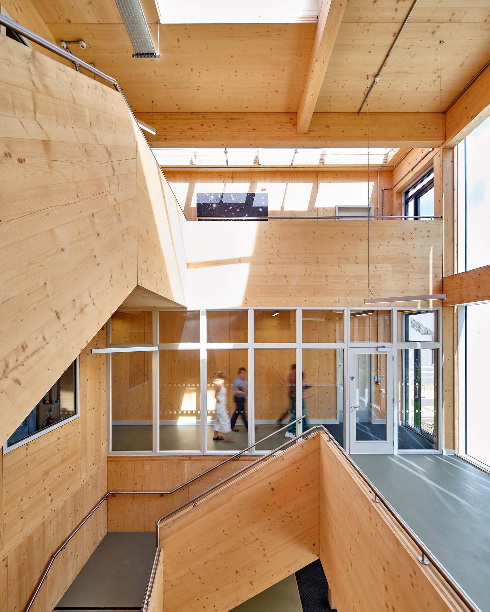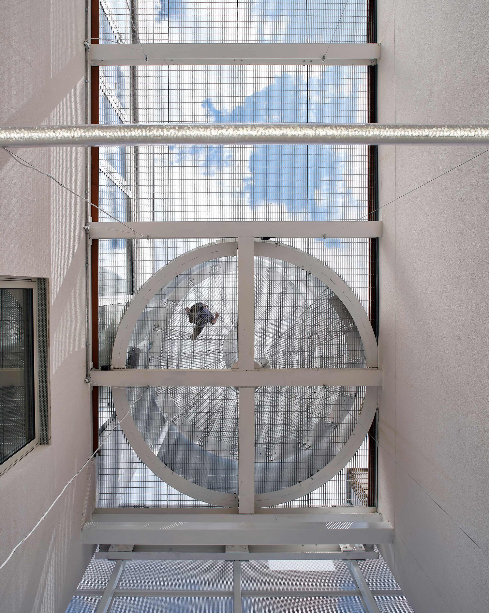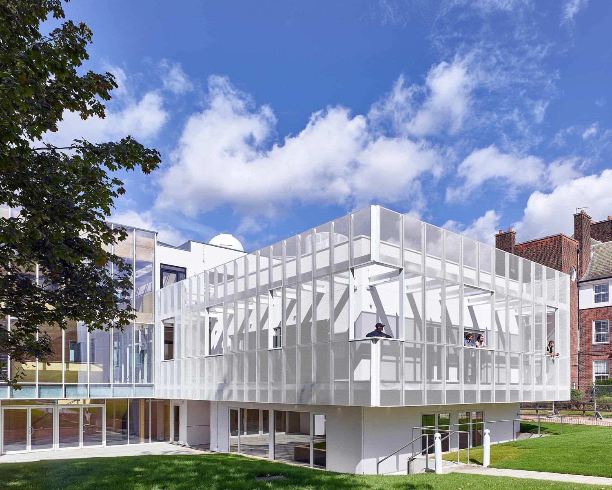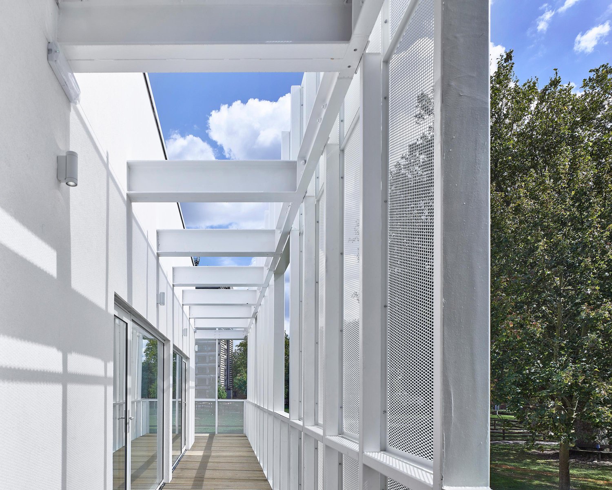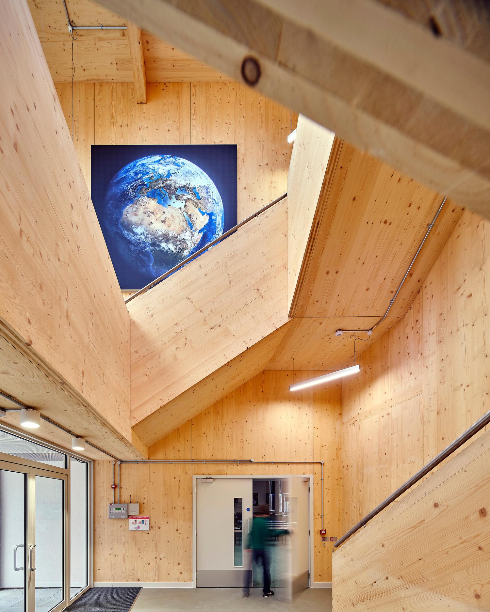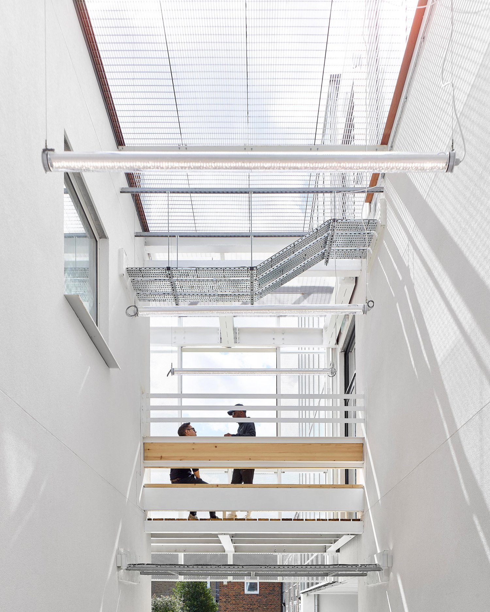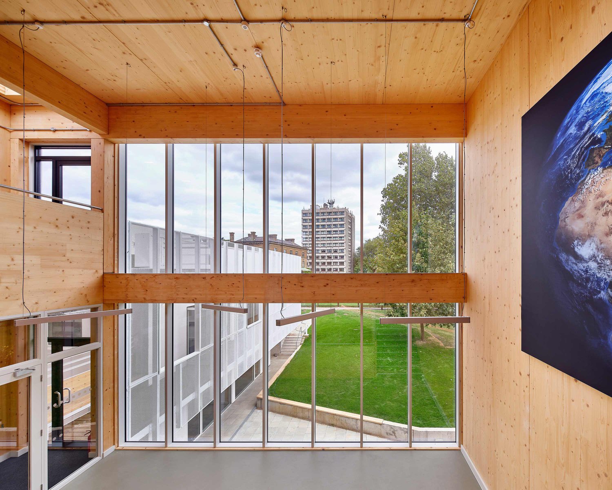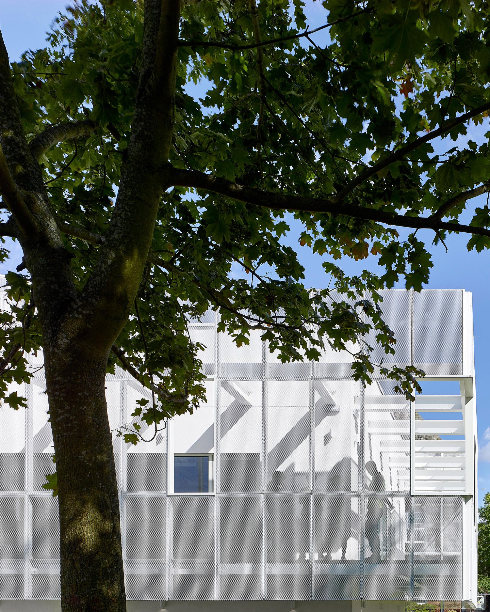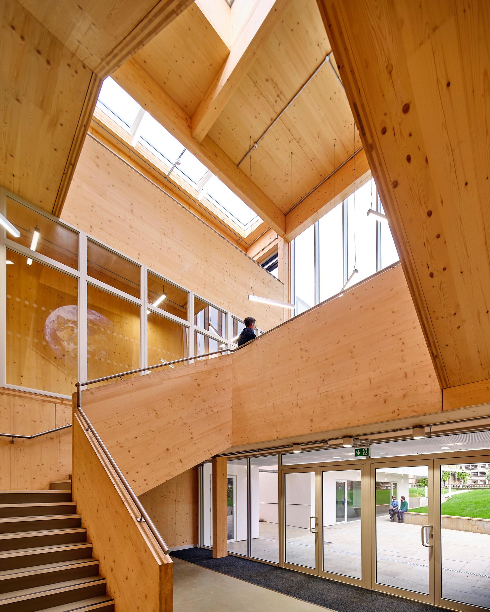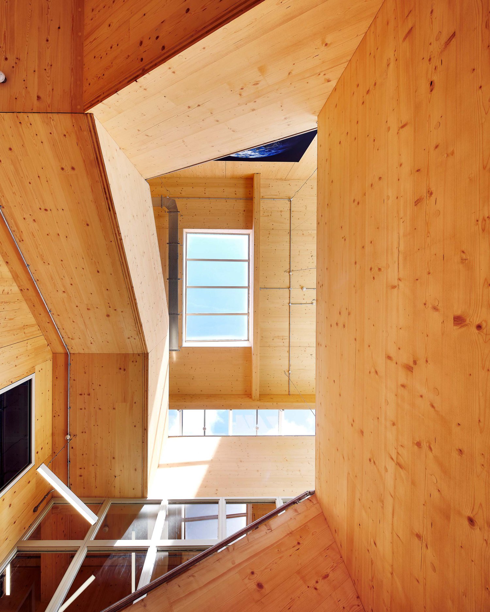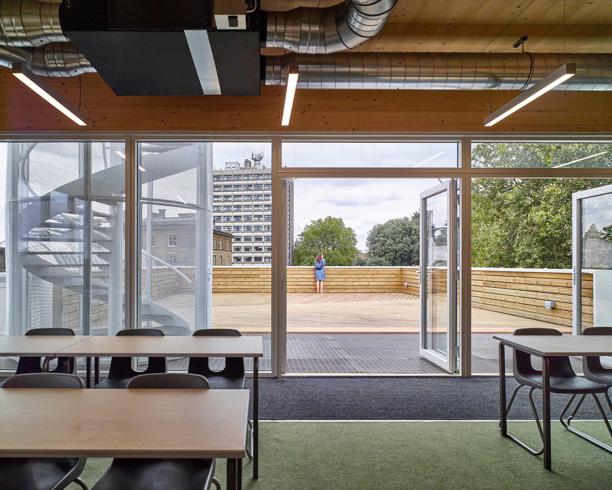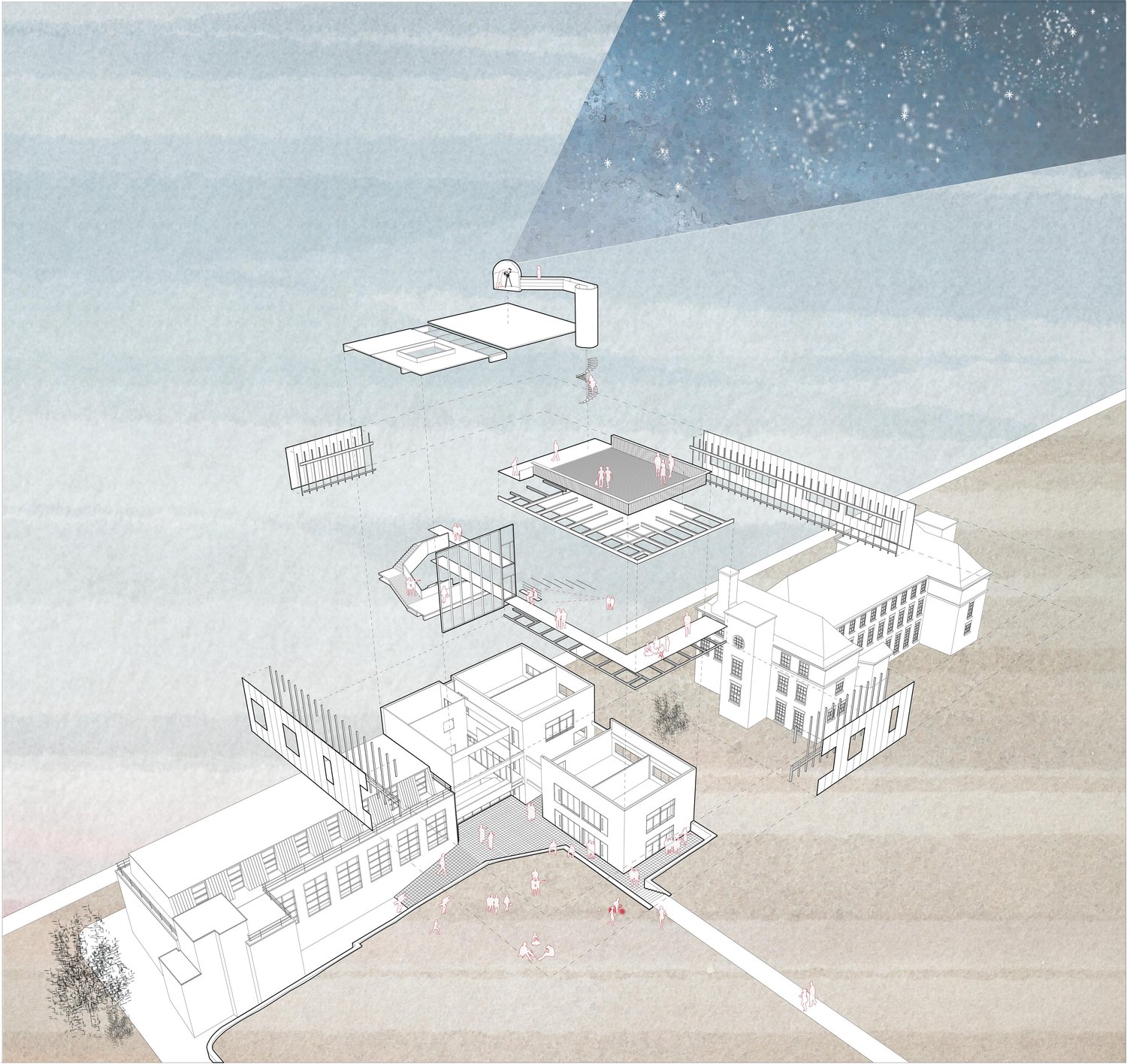Contact
30 Leicester Road
London, N2 9EA
E info@urbanprojectsbureau.com
Vacancies
E recruitment@urbanprojectsbureau.com
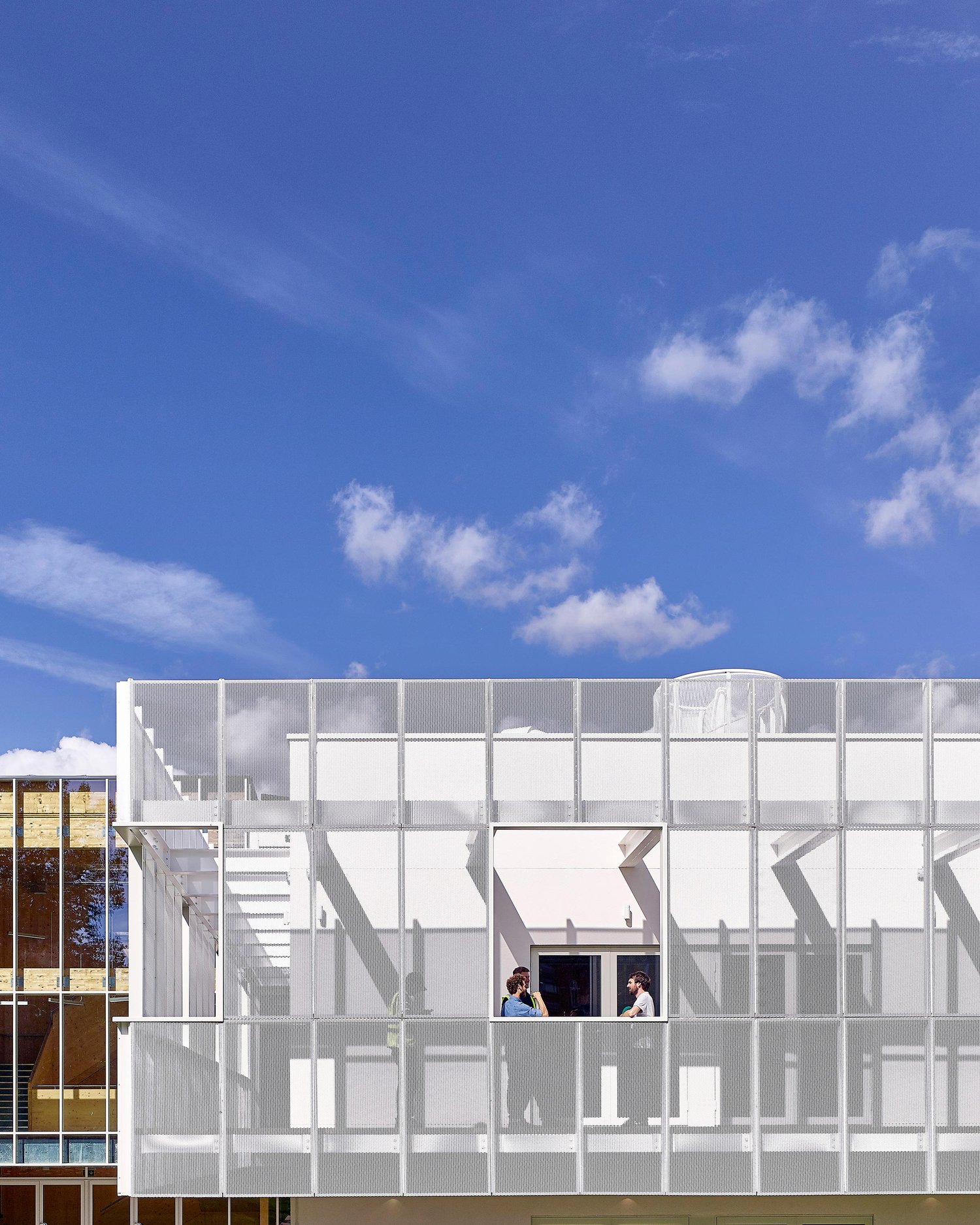
The Observatory at Graveney School is an educational building designed to engage and inspire students through active learning and facilitate the teaching of STEAM subjects in its spaces.
The building includes 10 new classrooms, 2 offices and a series of external walkways, balconies, terraces, and a roof-top observatory, designed for external teaching, informal events, star-watching and astronomy. A large timber staircase links the new building to an existing study centre, and includes a specially-designed chandelier, which students can code to represent the solar system and different constellations.
The Observatory is Urban Projects Bureau's second building at Graveney School and is part of a wider masterplan for the school campus. The Observatory sits at the centre of the school, adjacent to the Grade II-listed, 19th-century Furzedown House, the 20th-century Red House and the Brutalist school hall by Leonard Manasseh. Using the eclectic mix of surrounding buildings as inspiration, we were keen to create a building that appears both lightweight and solid. The building’s massing has a triple-block composition and tiered roofline. Externally, it creates a new gathering place with an accessible ramp cutting through the building’s centre to create a double-storey void.
The building accommodates the school’s STEAM initiatives by encouraging students to think about space, time and the universe through physical means: walkways, terraces and teaching spaces at all levels facilitate this. A cylindrical staircase leads to a pop-up observatory on the roof.
Constructed from cross-laminated timber, the building aims to set a precedent for high-quality, low budget, sustainable education buildings, and was included in the GLA Design For A Circular Economy Primer.
https://nla.london/projects/the-observatory-block-graveney-school

