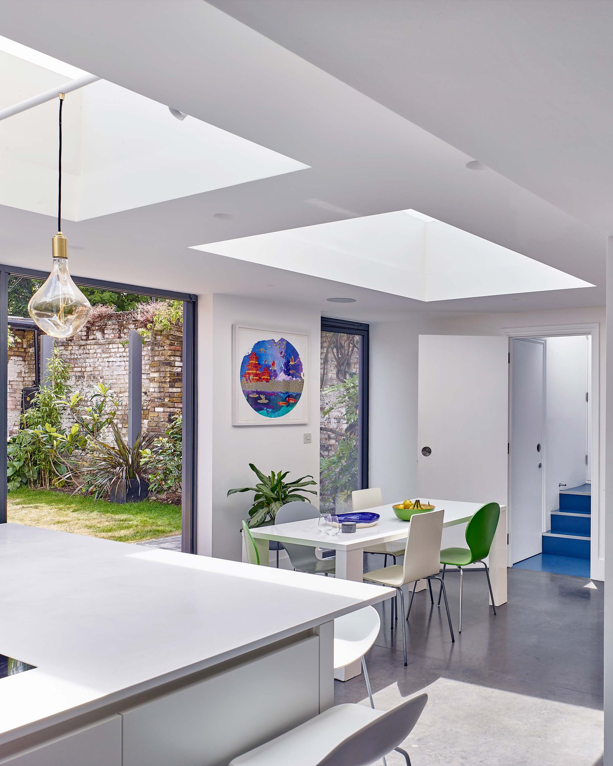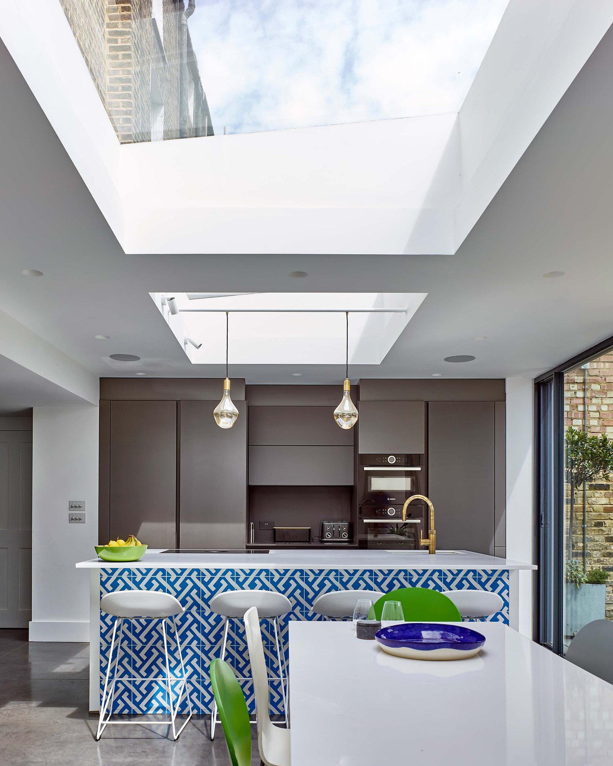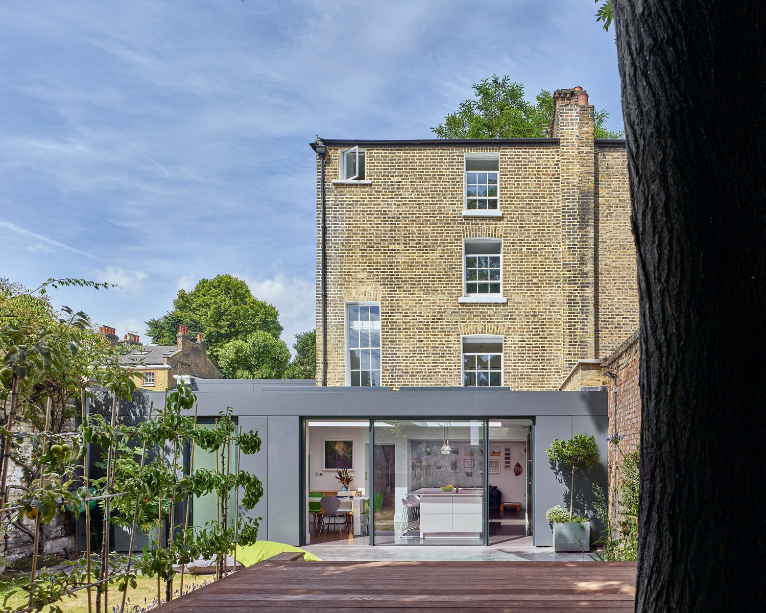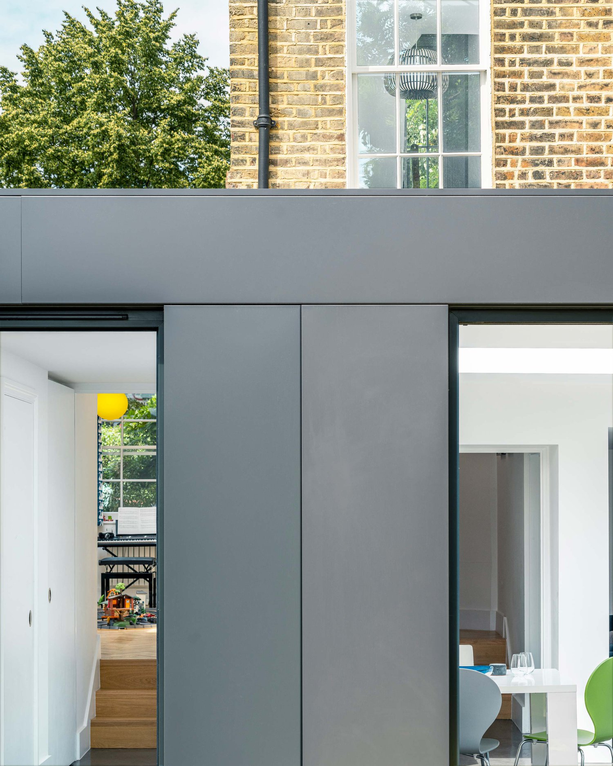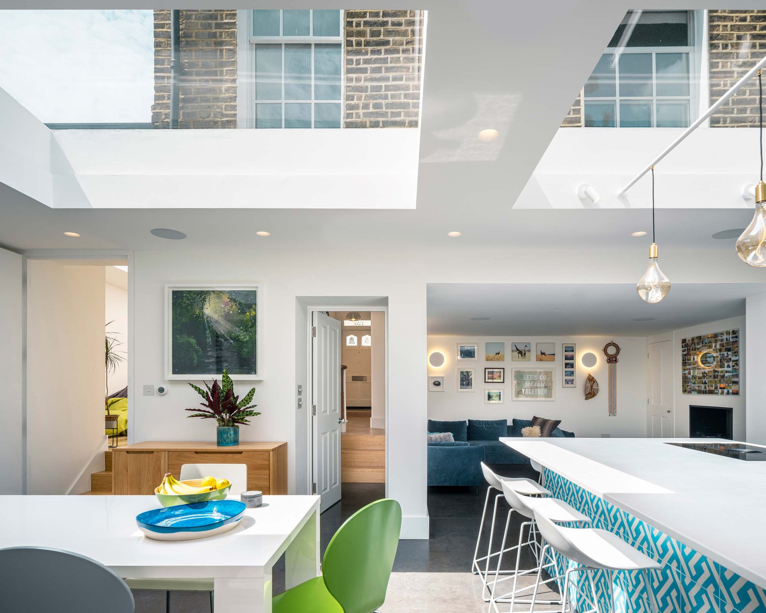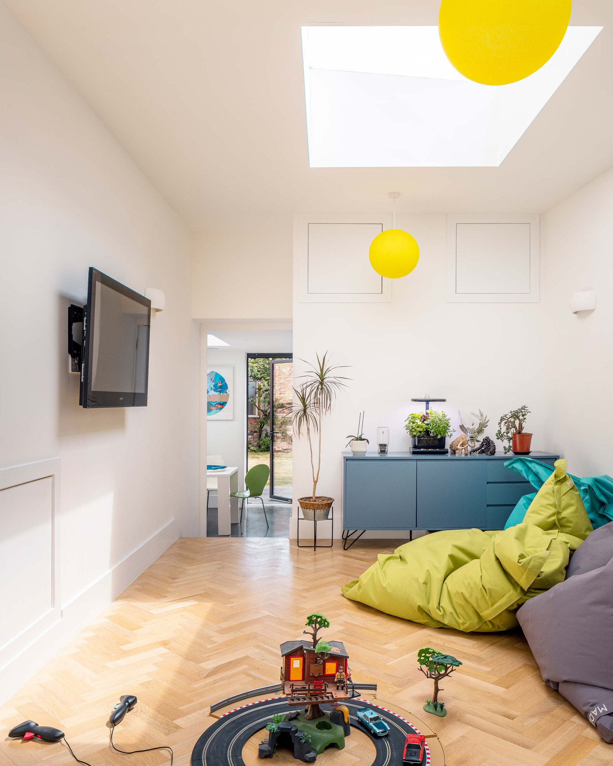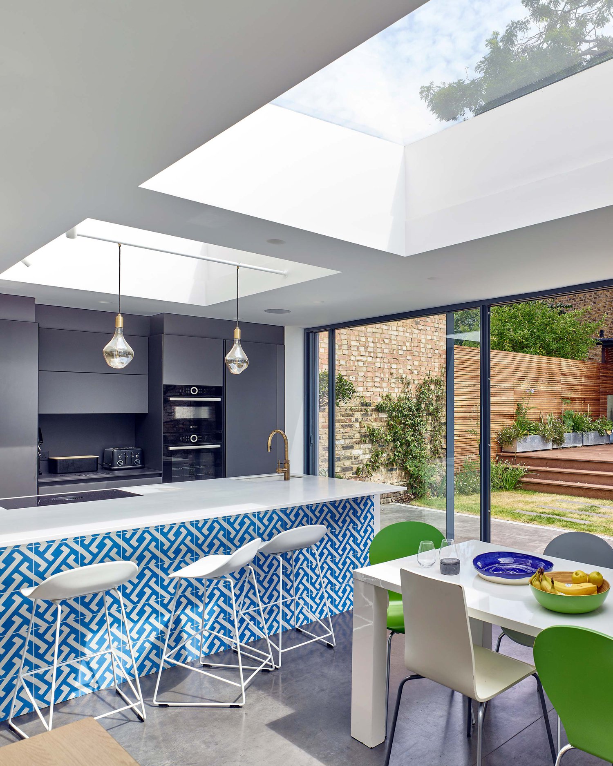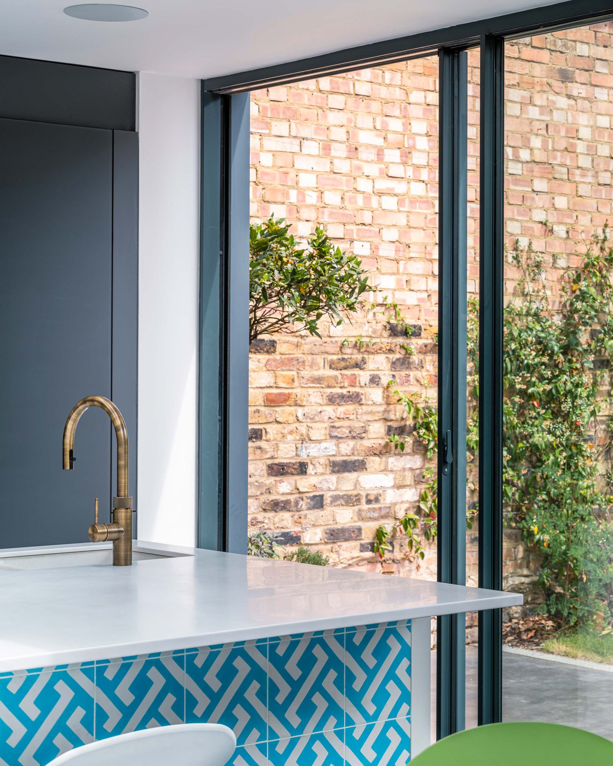Contact
30 Leicester Road
London, N2 9EA
E info@urbanprojectsbureau.com
Vacancies
E recruitment@urbanprojectsbureau.com
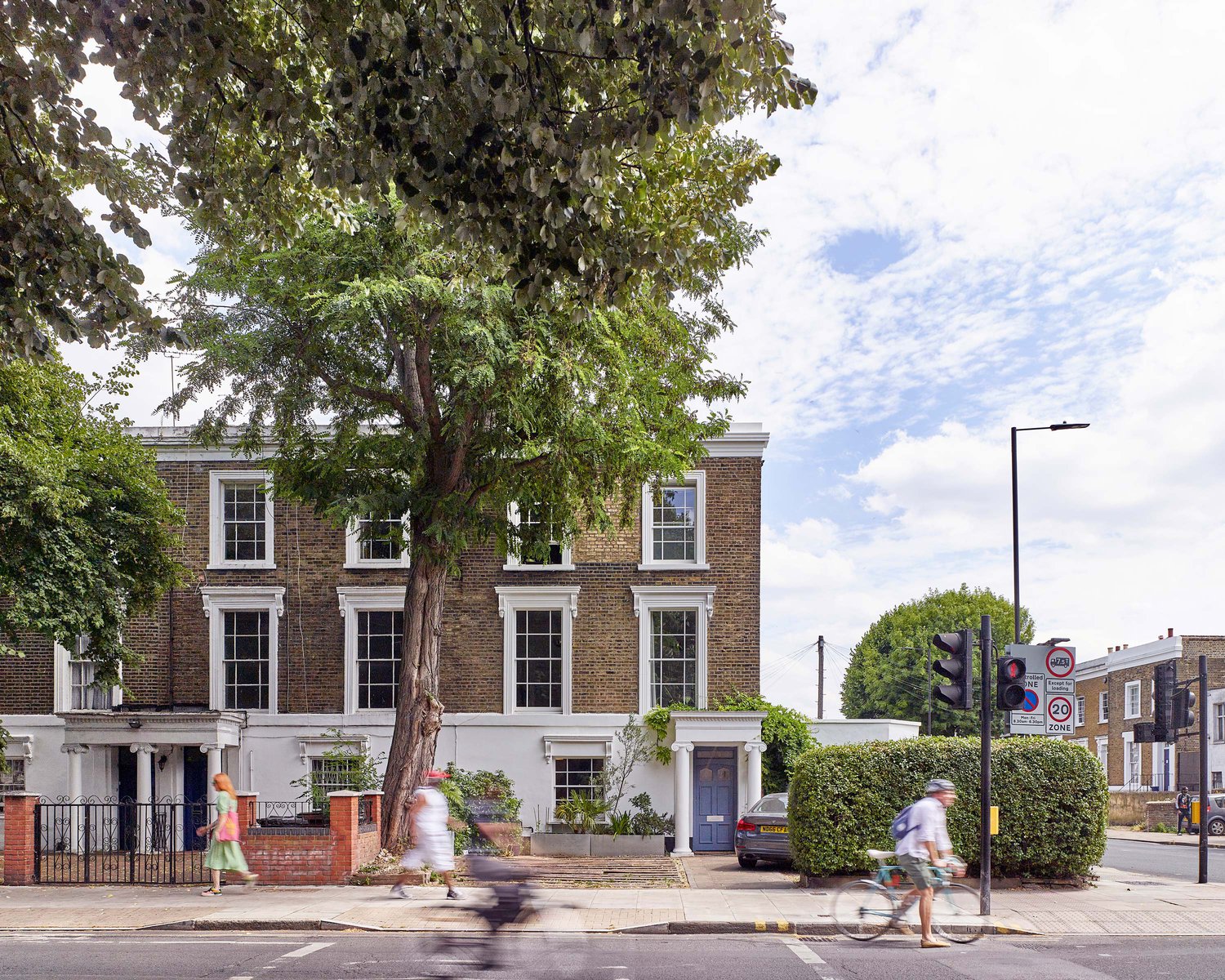
UPB carried out the sensitive extension and refurbishment of a Georgian Grade II listed town house within the De Beauvoir Conservation Area in Hackney. The proposals involved the removal and replacement of an existing dark and dilapidated rear extension to create a new, light filled contemporary kitchen, dining and living space more suited to the daily routine of a modern family. Clad in dark grey aluminium, the number and size of panels as well as the positioning of joints were carefully considered in order to create a shear and contemporary aesthetic that sits in stark contrast to the busy and fragmented geometry of the original brick façade and 12 pane, timber sash windows behind.
The existing side extension (originally a Pewter Workshop) was renovated to create a brightly lit play area and a new opening provided into the rear kitchen extension to help open up the ground floor whilst still respecting the layout and room proportions of the existing building.
The listed status of the original 3–story house meant that an on-going dialogue with the Hackney Planning Authority was required to ensure the protection, restoration and enhancement of as many of the building’s original features as possible and to develop design proposals that would provide a sensitive response to the character and appearance of the De Beauvoir Conservation Area.
A full programme of improvements works to the original house was carried out, including the repointing of the existing brick façade and enhancement works to the front garden and boundary. UPB worked with Architectural Historian, Charles Brooker, to carry out a detailed survey of the existing windows, many of which had been replaced over the years, to identify which were authentic and to ensure that the replacement double-glazed, timber sashes accurately mirrored the frame dimensions and design of the originals.
